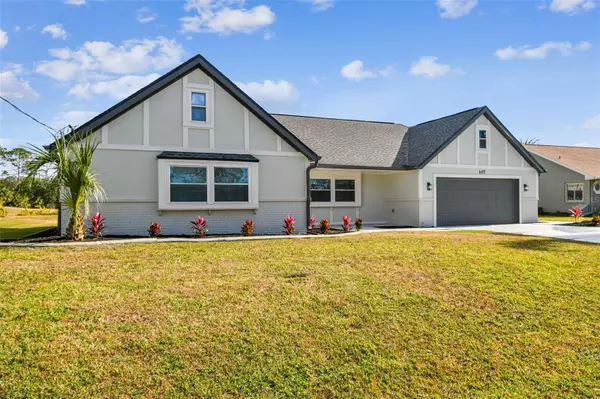UPDATED:
01/22/2025 03:53 PM
Key Details
Property Type Single Family Home
Sub Type Single Family Residence
Listing Status Active
Purchase Type For Sale
Square Footage 1,873 sqft
Price per Sqft $240
Subdivision Deerwood Rep Blk 20 Pine Lakes Golf Course
MLS Listing ID OM691885
Bedrooms 3
Full Baths 2
Half Baths 1
HOA Y/N No
Originating Board Stellar MLS
Year Built 1982
Annual Tax Amount $2,259
Lot Size 9,147 Sqft
Acres 0.21
Property Description
The turn-key property includes the following updates: Brand new roof (2024), hot water heater (2024). Luxury vinyl plank flooring throughout, the kitchen has all new soft-close cabinets with upgraded Samsung appliance set, quartz countertops and modern style backsplash. All bathrooms were completely remodeled with all new vanities, ceramic tile floors and surrounds to include shower glass doors. The focal point of the home is the family room which has a decorative panel wall with an electric fireplace to bring everyone together. All plumbing fixtures and light fixtures were updated to a black matte finish to keep a custom look. HVAC was installed in 2017 and recently serviced.
As you walk outside, you enter your own backyard oasis! The fully screened pool was completely resurfaced with a glass tile design. To add to the curb appeal of the home, the landscaping was fully updated with new rocks, mulch and plants throughout.
**VIRTUAL SHOWING WITH DRONE PICTURES AVAILABLE!!!
**One or more photo(s) have been virtually staged
Set up your private tour today and don't miss the opportunity to own your dream home!
Location
State FL
County Flagler
Community Deerwood Rep Blk 20 Pine Lakes Golf Course
Zoning SFR-2
Interior
Interior Features Ceiling Fans(s), Kitchen/Family Room Combo, Living Room/Dining Room Combo, Open Floorplan, Thermostat, Walk-In Closet(s), Window Treatments
Heating Central
Cooling Central Air
Flooring Luxury Vinyl, Tile
Fireplaces Type Electric
Fireplace true
Appliance Dishwasher, Disposal, Electric Water Heater, Ice Maker, Microwave, Range, Refrigerator
Laundry Laundry Room, Washer Hookup
Exterior
Exterior Feature Irrigation System, Private Mailbox, Rain Gutters, Sliding Doors
Garage Spaces 2.0
Pool Gunite, In Ground, Lighting, Screen Enclosure, Tile
Utilities Available Electricity Available, Electricity Connected, Sewer Available, Sewer Connected, Water Available, Water Connected
View Golf Course
Roof Type Shingle
Attached Garage true
Garage true
Private Pool Yes
Building
Lot Description Landscaped, On Golf Course
Entry Level One
Foundation Slab
Lot Size Range 0 to less than 1/4
Sewer PEP-Holding Tank, Public Sewer
Water Public
Architectural Style Ranch
Structure Type Wood Frame
New Construction false
Others
Senior Community No
Ownership Fee Simple
Acceptable Financing Cash, Conventional, FHA, VA Loan
Listing Terms Cash, Conventional, FHA, VA Loan
Special Listing Condition None





