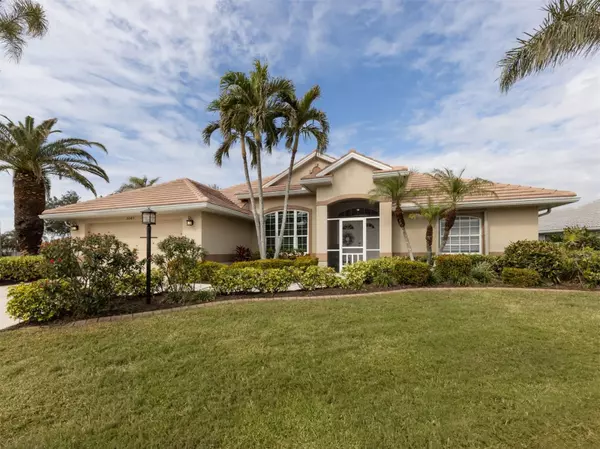UPDATED:
01/23/2025 10:33 PM
Key Details
Property Type Single Family Home
Sub Type Single Family Residence
Listing Status Active
Purchase Type For Sale
Square Footage 1,826 sqft
Price per Sqft $273
Subdivision Whitestone At Southwood Ph 03
MLS Listing ID N6136619
Bedrooms 3
Full Baths 2
HOA Fees $766/qua
HOA Y/N Yes
Originating Board Stellar MLS
Year Built 2004
Annual Tax Amount $4,534
Lot Size 0.270 Acres
Acres 0.27
Property Description
adorned with elegant tile flooring, the lanai provides the perfect space for outdoor relaxation or entertaining. Guests will appreciate the privacy afforded by the split floor plan, while Bedroom 3 boasts a built-in full size Murphy bed with shelving for added versatility. The oversized two-car garage ensures ample storage for all your needs. For added peace of mind, the home features a BRAND NEW ROOF (November 2024) and a recently UPDATED A/C system (2021). This home was also re-piped in 2013. Southwood residents enjoy a low-maintenance lifestyle with included ground and landscaping care, irrigation, and access to the community pool - all covered by a modest HOA fee. Plus, with no CDD fees or mandatory flood insurance, this community is as practical as it is picturesque. Ideally located just minutes from the beautiful vibrant Wellen Park development, charming downtown Venice Island, and the area's stunning beaches, this home places you close to premier shopping, dining, golf courses, and pet-friendly parks. Whether you're seeking a permanent
residence or a seasonal retreat, this property offers the exceptional Florida lifestyle. Schedule your private showing today and make this beautiful Southwood home your own!
Location
State FL
County Sarasota
Community Whitestone At Southwood Ph 03
Zoning RSF2
Interior
Interior Features Built-in Features, Ceiling Fans(s), High Ceilings, Kitchen/Family Room Combo, Open Floorplan, Primary Bedroom Main Floor, Solid Surface Counters, Split Bedroom, Thermostat, Walk-In Closet(s)
Heating Central
Cooling Central Air
Flooring Vinyl
Furnishings Furnished
Fireplace false
Appliance Dishwasher, Disposal, Dryer, Electric Water Heater, Freezer, Microwave, Refrigerator, Washer
Laundry Inside, Laundry Room
Exterior
Exterior Feature Hurricane Shutters, Irrigation System, Lighting, Private Mailbox, Rain Gutters, Sidewalk, Sliding Doors
Parking Features Driveway, Garage Door Opener, Oversized
Garage Spaces 2.0
Community Features Association Recreation - Owned, Buyer Approval Required, Clubhouse, Deed Restrictions, Gated Community - No Guard, Irrigation-Reclaimed Water, Pool, Sidewalks
Utilities Available Cable Connected, Electricity Connected, Sewer Connected, Sprinkler Recycled, Underground Utilities, Water Connected
Amenities Available Clubhouse, Gated, Recreation Facilities
View Y/N Yes
View Garden, Water
Roof Type Tile
Porch Covered, Rear Porch, Screened
Attached Garage true
Garage true
Private Pool No
Building
Lot Description In County, Landscaped, Oversized Lot, Sidewalk, Paved, Private
Entry Level One
Foundation Slab
Lot Size Range 1/4 to less than 1/2
Sewer Public Sewer
Water Public
Architectural Style Traditional
Structure Type Block,Stucco
New Construction false
Schools
Elementary Schools Taylor Ranch Elementary
Middle Schools Venice Area Middle
High Schools Venice Senior High
Others
Pets Allowed Yes
HOA Fee Include Common Area Taxes,Pool,Escrow Reserves Fund,Maintenance Grounds,Management,Recreational Facilities,Security,Trash
Senior Community No
Pet Size Extra Large (101+ Lbs.)
Ownership Fee Simple
Monthly Total Fees $255
Acceptable Financing Cash, Conventional, FHA, VA Loan
Membership Fee Required Required
Listing Terms Cash, Conventional, FHA, VA Loan
Special Listing Condition None





