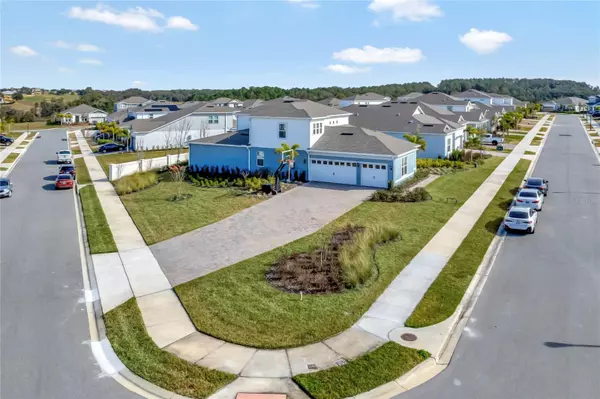UPDATED:
01/24/2025 07:09 PM
Key Details
Property Type Single Family Home
Sub Type Single Family Residence
Listing Status Active
Purchase Type For Sale
Square Footage 3,400 sqft
Price per Sqft $250
Subdivision Willow Ridge
MLS Listing ID O6273963
Bedrooms 5
Full Baths 4
HOA Fees $145/mo
HOA Y/N Yes
Originating Board Stellar MLS
Year Built 2023
Annual Tax Amount $8,282
Lot Size 0.340 Acres
Acres 0.34
Property Description
Welcome to this better-than-new 5-bedroom, 4-bathroom masterpiece located in the highly sought-after Willow Ridge community. Built in 2023, this exceptional home offers the perfect blend of modern living and luxury upgrades, with thoughtful design elements throughout that truly elevate its appeal. Situated on a large corner lot, the home is surrounded by a beautifully landscaped yard, enhancing its curb appeal. The expansive lanai provides a perfect outdoor space to relax and enjoy Florida's perfect weather year-round.
Inside, the home features a spacious, open-concept floor plan that's perfect for entertaining and family living. The entire first floor is finished with elegant porcelain tile, while the second floor is adorned with luxury vinyl plank flooring, offering both beauty and durability throughout the home. The kitchen is a true showstopper, featuring gorgeous countertops, high-end cabinetry, and top-of-the-line appliances. Whether you're preparing meals for family or hosting dinner parties, this kitchen is designed for both functionality and style. A large kitchen island provides additional prep space, while the adjacent dining area and living room create a seamless flow for easy entertaining.
The primary bedroom is a true retreat, offering ample space and natural light. The huge walk-in closet is a dream come true, providing abundant storage and organization options. The en-suite bathroom is equally impressive, featuring dual vanities, and a large walk-in shower with beautiful tile accents, making it a perfect space to unwind after a long day.
The home offers four additional generously-sized bedrooms, each with ample closet space and designed to accommodate family members, guests, or the flexibility for a home office, gym, or playroom. With 4 bathrooms, there's plenty of space for everyone to have their own private space, each featuring beautiful finishes and plenty of room.
For those who love cars or need extra storage, the 3-4 car garage is a dream come true. Equipped with an EV charger, the garage ensures you're ready for the future of sustainable living. It also provides plenty of space for tools, equipment, or other storage needs.
This home also offers additional features that set it apart, such as custom lighting, high ceilings, and large windows that let in an abundance of natural light, creating a bright and inviting atmosphere throughout. Thoughtful upgrades like smart home technology, energy-efficient features, and modern finishes make this home both stylish and functional.
Located in a peaceful, family-friendly community, Willow Ridge offers a tranquil setting while still being close to everything you need. Whether you're enjoying the serenity of the neighborhood or heading out to nearby shopping, dining, and entertainment, this home provides the best of both worlds. Plus, it's just a short drive to major highways, making commuting a breeze.
This property is truly move-in ready and waiting for you to make it your own. Whether you're looking for a spacious family home, a place to entertain friends and family, or simply a peaceful retreat, this home offers everything you could desire. Don't miss the opportunity to own this exceptional property in one of the area's most desirable communities. Schedule your private tour today and experience all that this gorgeous home has to offer!
Location
State FL
County Lake
Community Willow Ridge
Rooms
Other Rooms Inside Utility, Loft
Interior
Interior Features Ceiling Fans(s), Crown Molding, Eat-in Kitchen, High Ceilings, Kitchen/Family Room Combo, Open Floorplan, Primary Bedroom Main Floor, Split Bedroom, Stone Counters, Walk-In Closet(s)
Heating Central, Gas, Zoned
Cooling Central Air, Zoned
Flooring Luxury Vinyl, Tile
Fireplace false
Appliance Built-In Oven, Cooktop, Dishwasher, Disposal, Exhaust Fan, Microwave, Refrigerator, Tankless Water Heater
Laundry Inside, Laundry Room
Exterior
Exterior Feature Irrigation System, Lighting, Sidewalk, Sliding Doors
Parking Features Driveway, Electric Vehicle Charging Station(s), Garage Door Opener, Garage Faces Side
Garage Spaces 3.0
Community Features Deed Restrictions, Gated Community - No Guard, Pool, Sidewalks
Utilities Available Cable Connected, Electricity Connected, Natural Gas Connected, Public, Sewer Connected, Street Lights, Underground Utilities, Water Connected
Amenities Available Gated, Pool
Roof Type Shingle
Porch Covered, Porch, Rear Porch
Attached Garage true
Garage true
Private Pool No
Building
Lot Description Corner Lot, City Limits, Landscaped, Level, Oversized Lot, Paved, Private
Entry Level Two
Foundation Slab
Lot Size Range 1/4 to less than 1/2
Builder Name Pulte
Sewer Public Sewer
Water Public
Structure Type Block,Stucco
New Construction false
Others
Pets Allowed Cats OK, Dogs OK
HOA Fee Include Cable TV,Pool,Internet,Private Road
Senior Community No
Ownership Fee Simple
Monthly Total Fees $145
Acceptable Financing Cash, Conventional, FHA, VA Loan
Membership Fee Required Required
Listing Terms Cash, Conventional, FHA, VA Loan
Special Listing Condition None





