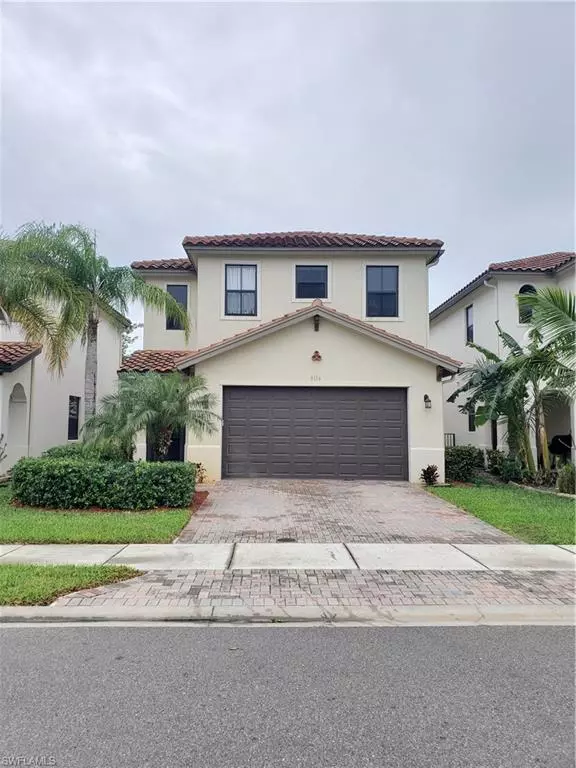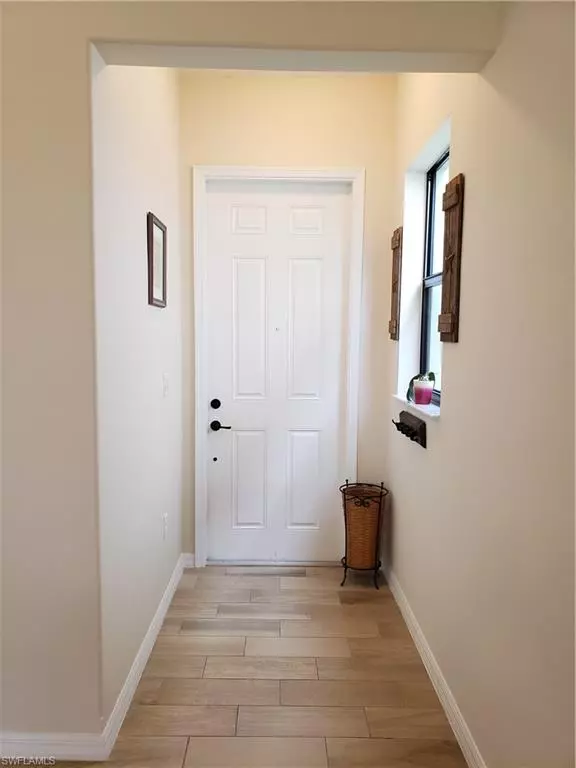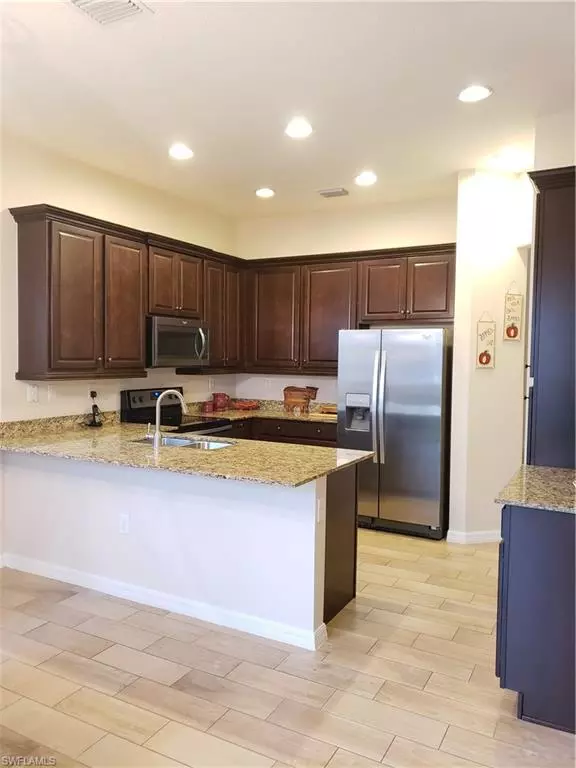For more information regarding the value of a property, please contact us for a free consultation.
Key Details
Sold Price $420,000
Property Type Single Family Home
Sub Type 2 Story,Single Family Residence
Listing Status Sold
Purchase Type For Sale
Square Footage 2,035 sqft
Price per Sqft $206
Subdivision Coquina At Maple Ridge
MLS Listing ID 222019046
Sold Date 05/31/22
Bedrooms 3
Full Baths 2
Half Baths 1
HOA Fees $129/mo
HOA Y/N Yes
Originating Board Naples
Year Built 2016
Annual Tax Amount $3,836
Tax Year 2021
Lot Size 3,484 Sqft
Acres 0.08
Property Description
This beautiful well maintained Doheny Model features 3 bedrooms plus spacious Den, 2.5 baths. Have 2 car garage. Open concept kitchen with upgraded cabinets, with stainless steel appliances, granite counters, tile on the first floor and carpet upstairs. On the second floor in the master bedroom is a walk-in closet. The master bath has dual sinks and a walk-in shower. The Clubhouse at Maple Ridge offers sauna, fitness center, billiards room, swimming pool with barbecue pit and grilling area, pickleball court.
Ave Maria has dining, shopping, Publix, carwash, gas station, waterpark, dog parks, trails, sports courts and private university and the new fire station.
Location
State FL
County Collier
Area Ave Maria
Rooms
Bedroom Description Master BR Upstairs
Dining Room Breakfast Bar, Dining - Living
Kitchen Walk-In Pantry
Interior
Interior Features Smoke Detectors
Heating Central Electric
Flooring Carpet, Tile
Equipment Auto Garage Door, Cooktop - Electric, Dishwasher, Dryer, Microwave, Refrigerator/Freezer, Refrigerator/Icemaker, Washer
Furnishings Unfurnished
Fireplace No
Appliance Electric Cooktop, Dishwasher, Dryer, Microwave, Refrigerator/Freezer, Refrigerator/Icemaker, Washer
Heat Source Central Electric
Exterior
Parking Features Driveway Paved, Attached
Garage Spaces 2.0
Fence Fenced
Pool Community
Community Features Clubhouse, Park, Pool, Dog Park, Fitness Center, Golf, Restaurant, Sidewalks, Tennis Court(s)
Amenities Available Basketball Court, Bike And Jog Path, Billiard Room, Bocce Court, Clubhouse, Park, Pool, Dog Park, Fitness Center, Golf Course, Pickleball, Play Area, Restaurant, Sauna, Shopping, Sidewalk, Tennis Court(s), Underground Utility, Car Wash Area, Volleyball
Waterfront Description None
View Y/N Yes
View Landscaped Area
Roof Type Tile
Street Surface Paved
Porch Patio
Total Parking Spaces 2
Garage Yes
Private Pool No
Building
Lot Description Regular
Story 2
Water Central
Architectural Style Two Story, Single Family
Level or Stories 2
Structure Type Concrete Block,Stucco
New Construction No
Schools
Elementary Schools Estates Elem School
Middle Schools Corkscrew Middle School
High Schools Palmetto Ridge High School
Others
Pets Allowed With Approval
Senior Community No
Tax ID 27725002285
Ownership Single Family
Security Features Smoke Detector(s)
Read Less Info
Want to know what your home might be worth? Contact us for a FREE valuation!

Our team is ready to help you sell your home for the highest possible price ASAP

Bought with Beachwood Properties, Inc.




