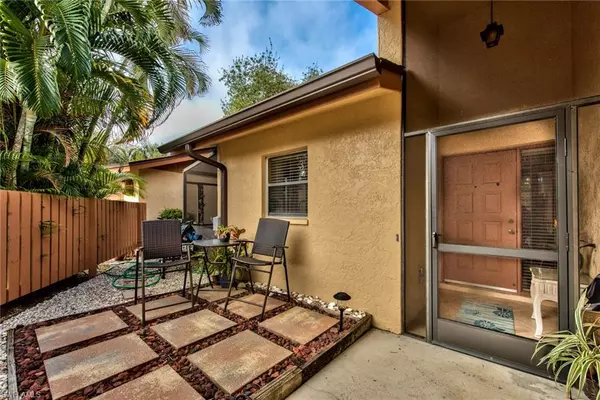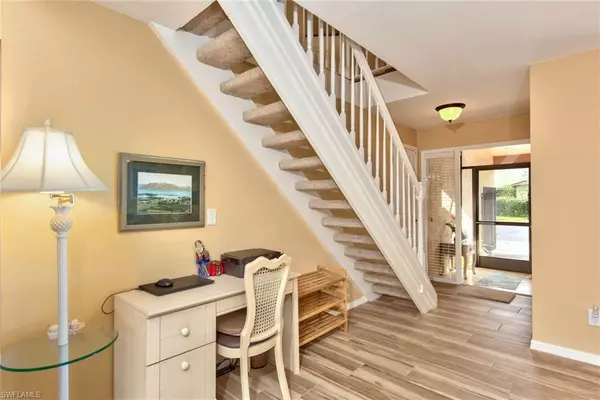For more information regarding the value of a property, please contact us for a free consultation.
Key Details
Sold Price $325,450
Property Type Single Family Home
Sub Type 2 Story,Single Family Residence
Listing Status Sold
Purchase Type For Sale
Square Footage 1,645 sqft
Price per Sqft $197
Subdivision Royal Woods
MLS Listing ID 222018143
Sold Date 04/15/22
Bedrooms 3
Full Baths 2
HOA Fees $117/mo
HOA Y/N Yes
Originating Board Naples
Year Built 1983
Annual Tax Amount $753
Tax Year 2021
Lot Size 2,526 Sqft
Acres 0.058
Property Description
Renovated 3 bed, 2 bath, 1,645 sq ft single family home w/ vaulted ceiling & 1 car garage + wider driveway in Royal Woods! Kitchen updates include: new white cabinets, quartz counters, Italian tile backsplash, SS GE Profile appliances (Dec 2018), touchless Moen faucet, updated tray ceiling. Other features include: porcelain wood look tile throughout first level, new pavers on lanai, upgraded bathrooms w/ quartz & shower tile, & upgraded lighting. Many of the main components have also been replaced - AC & new ductwork (2014), water heater (Dec 2018), washer & dryer (2018) with cabinets above, & plumbing (2018). NEW ROOF 2019. 3rd bedroom w/ closet & new carpet is upstairs for ultimate privacy and has the ability to add a bathroom. The ultimate outdoor living space - extended lanai off the living area, front screened lanai off the kitchen & front uncovered patio. Furnishings are negotiable. Reasonable HOA fees include: irrigation water, landscaping, pest control & amenities. Royal Woods amenities include: 2 community pools, clubhouse, tennis, & shuffleboard. Located in Island Park west of US 41! Close to many conveniences including shopping, dinning, RSW airport & SWFL beaches.
Location
State FL
County Lee
Area Royal Woods
Rooms
Bedroom Description First Floor Bedroom,Master BR Ground,Split Bedrooms
Dining Room Dining - Living
Kitchen Built-In Desk, Pantry
Interior
Interior Features Built-In Cabinets, Exclusions, Foyer, Pantry, Pull Down Stairs, Smoke Detectors, Vaulted Ceiling(s), Walk-In Closet(s), Window Coverings
Heating Central Electric
Flooring Carpet, Tile
Equipment Auto Garage Door, Dishwasher, Disposal, Dryer, Microwave, Range, Refrigerator/Icemaker, Security System, Smoke Detector, Washer, Washer/Dryer Hookup
Furnishings Partially
Fireplace No
Window Features Window Coverings
Appliance Dishwasher, Disposal, Dryer, Microwave, Range, Refrigerator/Icemaker, Washer
Heat Source Central Electric
Exterior
Exterior Feature Screened Lanai/Porch
Parking Features Guest, Attached
Garage Spaces 1.0
Fence Fenced
Pool Community
Community Features Clubhouse, Pool, Tennis Court(s)
Amenities Available Basketball Court, Clubhouse, Pool, Shuffleboard Court, Tennis Court(s)
Waterfront Description None
View Y/N Yes
View Landscaped Area
Roof Type Shingle
Street Surface Paved
Porch Patio
Total Parking Spaces 1
Garage Yes
Private Pool No
Building
Lot Description Regular
Building Description Concrete Block,Wood Frame,Stucco, DSL/Cable Available
Story 2
Water Central
Architectural Style Two Story, Single Family
Level or Stories 2
Structure Type Concrete Block,Wood Frame,Stucco
New Construction No
Schools
Elementary Schools School Choice
Middle Schools School Choice
High Schools School Choice
Others
Pets Allowed Limits
Senior Community No
Pet Size 40
Tax ID 12-46-24-05-00000.9030
Ownership Single Family
Security Features Security System,Smoke Detector(s)
Num of Pet 1
Read Less Info
Want to know what your home might be worth? Contact us for a FREE valuation!

Our team is ready to help you sell your home for the highest possible price ASAP

Bought with DomainRealty.com LLC




