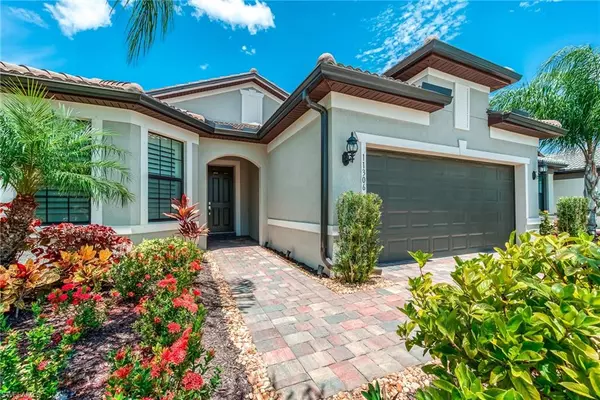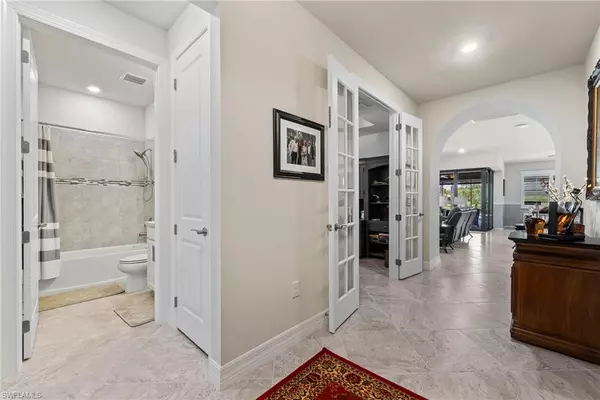For more information regarding the value of a property, please contact us for a free consultation.
Key Details
Sold Price $735,000
Property Type Single Family Home
Sub Type Ranch,Single Family Residence
Listing Status Sold
Purchase Type For Sale
Square Footage 1,894 sqft
Price per Sqft $388
Subdivision Bridgetown
MLS Listing ID 222050882
Sold Date 11/10/22
Bedrooms 2
Full Baths 2
HOA Y/N Yes
Originating Board Naples
Year Built 2020
Annual Tax Amount $6,581
Tax Year 2021
Lot Size 7,832 Sqft
Acres 0.1798
Property Description
Enjoy SW Florida living at its finest! This 2020 Pulte Summerwood model home features 2 large bedrooms,+den, 2 full bathrooms, and a lovely screened pool/spa overlooking a lush tranquil lake. The screened and covered lanai offers a complete outdoor kitchen for open air living and entertainment. The family and dining room have zero corner sliding glass doors expanding the rooms. Other upgrades include: a large walk-in master shower and closet, an extended kitchen island w/custom deep sink, white cabinets, quartz counters, diamond tile floors, stainless-steel appliances and custom made plantation shutters. Upgraded lighting and ceiling fans add to the finished feel of this home. Additional features include a home water filtration and water softener system, and motorized hurricane screens on the lanai. There is also a spacious laundry room w/sink, counters & cabinets. The extended tandem epoxy floor 3 car garage has overhead storage shelf. The Plantation at Bridgetown offers 2 pools, spa, fitness center, bocce, tennis, and is located just minutes from RSW Airport, Shopping, FGCU, outlets shops, 1-75. The low HOA fee's are $1203 per quarter. This home has been meticulously maintained.
Location
State FL
County Lee
Area The Plantation
Zoning MDP-3
Rooms
Dining Room Formal
Kitchen Island
Interior
Interior Features Built-In Cabinets, Closet Cabinets, Custom Mirrors, French Doors, Laundry Tub, Smoke Detectors, Tray Ceiling(s), Walk-In Closet(s), Wheel Chair Access, Window Coverings, Zero/Corner Door Sliders
Heating Central Electric
Flooring Tile
Equipment Auto Garage Door, Cooktop - Electric, Dishwasher, Disposal, Dryer, Grill - Gas, Microwave, Refrigerator/Icemaker, Self Cleaning Oven, Smoke Detector, Washer
Furnishings Partially
Fireplace No
Window Features Window Coverings
Appliance Electric Cooktop, Dishwasher, Disposal, Dryer, Grill - Gas, Microwave, Refrigerator/Icemaker, Self Cleaning Oven, Washer
Heat Source Central Electric
Exterior
Exterior Feature Screened Lanai/Porch, Outdoor Kitchen
Parking Features Driveway Paved, Attached
Garage Spaces 2.0
Pool Community, Below Ground, Concrete
Community Features Clubhouse, Pool, Fitness Center, Sidewalks, Street Lights, Tennis Court(s), Gated
Amenities Available Basketball Court, Barbecue, Bocce Court, Business Center, Cabana, Clubhouse, Pool, Community Room, Spa/Hot Tub, Fitness Center, Internet Access, Library, Pickleball, Play Area, Shuffleboard Court, Sidewalk, Streetlight, Tennis Court(s), Underground Utility
Waterfront Description Lake
View Y/N Yes
View Lake
Roof Type Tile
Handicap Access Wheel Chair Access
Total Parking Spaces 2
Garage Yes
Private Pool Yes
Building
Lot Description Regular
Story 1
Water Central, Softener
Architectural Style Ranch, Single Family
Level or Stories 1
Structure Type Concrete Block,Poured Concrete,Stone,Stucco
New Construction No
Others
Pets Allowed Yes
Senior Community No
Tax ID 12-45-25-P1-40000.1157
Ownership Single Family
Security Features Smoke Detector(s),Gated Community
Read Less Info
Want to know what your home might be worth? Contact us for a FREE valuation!

Our team is ready to help you sell your home for the highest possible price ASAP

Bought with Lehigh Real Estate & Land Corp




