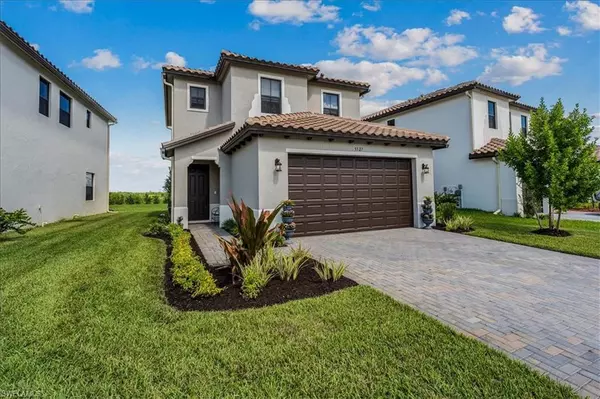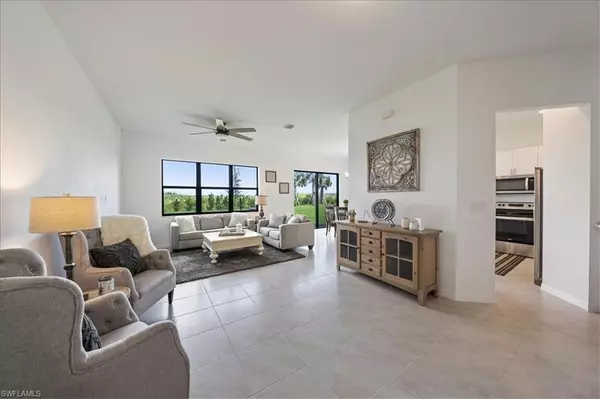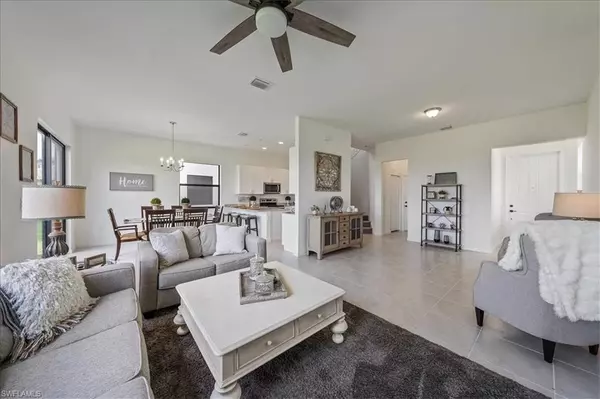For more information regarding the value of a property, please contact us for a free consultation.
Key Details
Sold Price $364,000
Property Type Single Family Home
Sub Type 2 Story,Single Family Residence
Listing Status Sold
Purchase Type For Sale
Square Footage 1,810 sqft
Price per Sqft $201
Subdivision Silverwood
MLS Listing ID 221072533
Sold Date 01/24/22
Bedrooms 3
Full Baths 2
Half Baths 1
HOA Fees $129/mo
HOA Y/N Yes
Originating Board Naples
Year Built 2020
Annual Tax Amount $2,532
Tax Year 2020
Lot Size 4,356 Sqft
Acres 0.1
Property Description
H367-It is your lucky day-BACK ON MARKET DUE TO FINANCING. Why wait to build when you can get into this home without the waiting and hassle of building. You'll love this "almost new" 2 story home located on a premium nature view lot with beautiful views that may include wild turkeys, deer and eagles. This 3 bedroom/2.5 bath home comes with a paver driveway leading into your 2 car garage. An open floor plan makes this home perfect for entertaining. All bedrooms and laundry room located on 2nd floor so laundry day will be a "breeze". This light and bright home is ready for you to make it your own. Lots of windows allow for plenty of natural lighting. Upgrades include premium lot, upgraded tile throughout 1st floor, upgraded cabinets, bathroom vanities have been elevated, frameless shower door in master bath, garage door height upgraded. Resort style amenities provide you with use of the 10,000 square foot clubhouse, a resort style pool, playground, fitness center, aerobic studio, pickleball, exercise park, dog park, party room, cooking classes, billiards, card lounge, craft room. Enjoy the Town Center Shops, restaurants and splash around at the Ave Maria Water Park. This one won't last long.
Location
State FL
County Collier
Area Ave Maria
Rooms
Bedroom Description Master BR Upstairs
Dining Room Dining - Living
Interior
Interior Features Built-In Cabinets, Foyer, Smoke Detectors
Heating Central Electric
Flooring Carpet, Tile
Equipment Auto Garage Door, Dishwasher, Dryer, Range, Refrigerator/Freezer, Smoke Detector, Washer, Washer/Dryer Hookup
Furnishings Unfurnished
Fireplace No
Appliance Dishwasher, Dryer, Range, Refrigerator/Freezer, Washer
Heat Source Central Electric
Exterior
Exterior Feature Open Porch/Lanai
Parking Features Driveway Paved, Attached
Garage Spaces 2.0
Pool Community
Community Features Clubhouse, Park, Pool, Dog Park, Fitness Center, Restaurant, Sidewalks, Street Lights, Tennis Court(s)
Amenities Available Basketball Court, Barbecue, Beauty Salon, Bike And Jog Path, Billiard Room, Clubhouse, Park, Pool, Community Room, Dog Park, Fitness Center, Hobby Room, Pickleball, Play Area, Restaurant, Sauna, Shopping, Sidewalk, Streetlight, Tennis Court(s), Underground Utility
Waterfront Description None
View Y/N Yes
View Landscaped Area
Roof Type Tile
Street Surface Paved
Porch Patio
Total Parking Spaces 2
Garage Yes
Private Pool No
Building
Lot Description Regular
Building Description Concrete Block,Stucco, DSL/Cable Available
Story 2
Water Central
Architectural Style Two Story, Single Family
Level or Stories 2
Structure Type Concrete Block,Stucco
New Construction No
Schools
Elementary Schools Estates Elementary
Middle Schools Corkscrew Middle
High Schools Palmetto Ridge High
Others
Pets Allowed Yes
Senior Community No
Tax ID 73640102382
Ownership Single Family
Security Features Smoke Detector(s)
Read Less Info
Want to know what your home might be worth? Contact us for a FREE valuation!

Our team is ready to help you sell your home for the highest possible price ASAP

Bought with U S Prime Realty, LLC




