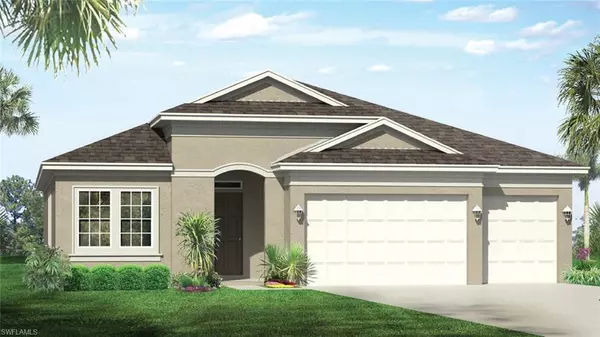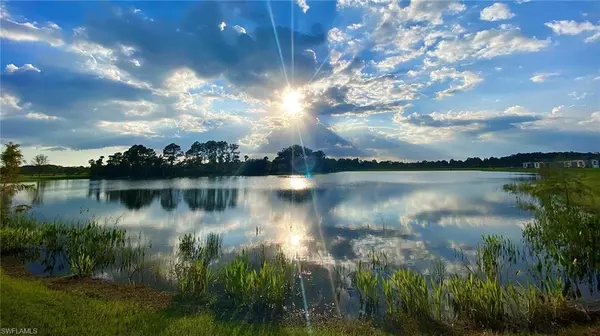For more information regarding the value of a property, please contact us for a free consultation.
Key Details
Sold Price $489,435
Property Type Single Family Home
Sub Type Ranch,Single Family Residence
Listing Status Sold
Purchase Type For Sale
Square Footage 2,540 sqft
Price per Sqft $192
Subdivision Brightwater
MLS Listing ID 222002204
Sold Date 06/29/22
Bedrooms 3
Full Baths 3
Half Baths 1
HOA Y/N Yes
Originating Board Naples
Year Built 2022
Annual Tax Amount $3,130
Tax Year 2021
Lot Size 8,712 Sqft
Acres 0.2
Property Description
Under Construction. This spacious one-story home features an open concept floor plan and three-car garage. On the first floor, an inviting foyer with tray ceiling leads to a bright, naturally lit kitchen and living room that extends to the over-sized lanai, perfect for enjoying the outdoors or dining al fresco. The expansive primary suite is located at the back of the home away from the other bedrooms for added privacy, and features a tray ceiling, two walk-in closets, double vanity, and an impressive walk-in shower. There are two other spacious bedrooms, one of which includes its own en suite bath and walk-in closet. The kitchen is perfectly placed at the heart of the home, and features a large center island for bar style eating or entertaining, plenty of cabinet and counter space, a corner walk-in pantry, and a dining nook. Double doors lead into a cozy den, that could be utilized as an office, library, or formal living room.
Location
State FL
County Lee
Area Brightwater
Rooms
Bedroom Description Master BR Ground,Split Bedrooms
Dining Room Dining - Living
Interior
Interior Features Pantry, Smoke Detectors, Walk-In Closet(s)
Heating Central Electric, Heat Pump
Flooring Carpet, Tile
Equipment Auto Garage Door, Dishwasher, Disposal, Home Automation, Microwave, Range, Refrigerator/Icemaker, Smoke Detector, Washer/Dryer Hookup
Furnishings Unfurnished
Fireplace No
Appliance Dishwasher, Disposal, Microwave, Range, Refrigerator/Icemaker
Heat Source Central Electric, Heat Pump
Exterior
Parking Features Attached
Garage Spaces 3.0
Pool Community
Community Features Clubhouse, Pool, Sidewalks, Gated
Amenities Available Clubhouse, Pool, Sidewalk, Underground Utility
Waterfront Description Lake
View Y/N Yes
View Lake
Roof Type Shingle
Porch Patio
Total Parking Spaces 3
Garage Yes
Private Pool No
Building
Lot Description Regular
Building Description Concrete Block,Stucco, DSL/Cable Available
Story 1
Water Central
Architectural Style Ranch, Single Family
Level or Stories 1
Structure Type Concrete Block,Stucco
New Construction No
Schools
Elementary Schools School Choice
Middle Schools School Choice
High Schools School Choice
Others
Pets Allowed Yes
Senior Community No
Ownership Single Family
Security Features Smoke Detector(s),Gated Community
Read Less Info
Want to know what your home might be worth? Contact us for a FREE valuation!

Our team is ready to help you sell your home for the highest possible price ASAP

Bought with DomainRealty.com LLC




