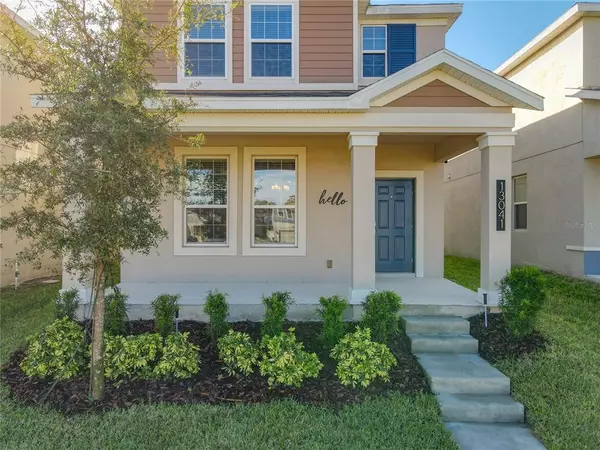For more information regarding the value of a property, please contact us for a free consultation.
Key Details
Sold Price $510,000
Property Type Single Family Home
Sub Type Single Family Residence
Listing Status Sold
Purchase Type For Sale
Square Footage 2,042 sqft
Price per Sqft $249
Subdivision Storey Grove Ph 2
MLS Listing ID O6069832
Sold Date 02/10/23
Bedrooms 4
Full Baths 3
HOA Fees $72/mo
HOA Y/N Yes
Originating Board Stellar MLS
Year Built 2020
Annual Tax Amount $4,033
Lot Size 3,920 Sqft
Acres 0.09
Property Description
Stunning home located in the lovely neighborhood of Storey Grove. This nearly new property has been meticulously maintained by the current owners and features high end finishes and upgrades. Features include full smart house and automation system, energy efficient solar panels, family-oriented community complete with resort-style pool, dog park, fitness center and trail, playground, and much much more. Perfect for the first-time homebuyer or growing family, pride of ownership shows in every corner of this beautiful home. As you walk up to the front door you are greeted by the oversized front porch with a beautiful view of the open field directly in front of the house. The living, dining, and kitchen areas feature all tile surfaces, and a wonderful open concept floor-plan with many upgrades. The kitchen features a large center island, high-end 42 inch cabinets, quartz countertops, chef's pantry, and stainless steel appliances. With a 3 way split-floor plan, the master bedroom is oversized, and features a large walk-in closet and a stunning dual sink master bath with quartz countertops. All additional bedrooms are large and oversized and perfect for a growing family or for guest rooms. Heading to the back yard, there is a fully pavered deck that is perfect for lounging with the family, or entertaining guests. Hurry and schedule your showing because this property will not last!!!!
Location
State FL
County Orange
Community Storey Grove Ph 2
Zoning P-D
Interior
Interior Features Ceiling Fans(s), Living Room/Dining Room Combo, Open Floorplan, Solid Surface Counters, Split Bedroom, Walk-In Closet(s)
Heating Central
Cooling Central Air
Flooring Carpet, Tile
Furnishings Unfurnished
Fireplace false
Appliance Dishwasher, Dryer, Microwave, Range, Refrigerator, Washer
Laundry Inside
Exterior
Exterior Feature Other
Parking Features Deeded
Garage Spaces 2.0
Utilities Available Cable Available, Electricity Available, Public, Sewer Available
Roof Type Shingle
Porch Covered, Front Porch, Porch, Rear Porch
Attached Garage true
Garage true
Private Pool No
Building
Story 2
Entry Level Two
Foundation Slab
Lot Size Range 0 to less than 1/4
Sewer Public Sewer
Water Public
Architectural Style Traditional
Structure Type Block, Concrete, Stucco
New Construction false
Schools
Elementary Schools Water Spring Elementary
Middle Schools Bridgewater Middle
High Schools Horizon High School
Others
Pets Allowed Yes
Senior Community No
Ownership Fee Simple
Monthly Total Fees $72
Acceptable Financing Cash, Conventional, VA Loan
Membership Fee Required Required
Listing Terms Cash, Conventional, VA Loan
Special Listing Condition None
Read Less Info
Want to know what your home might be worth? Contact us for a FREE valuation!

Our team is ready to help you sell your home for the highest possible price ASAP

© 2025 My Florida Regional MLS DBA Stellar MLS. All Rights Reserved.
Bought with WRA BUSINESS & REAL ESTATE




