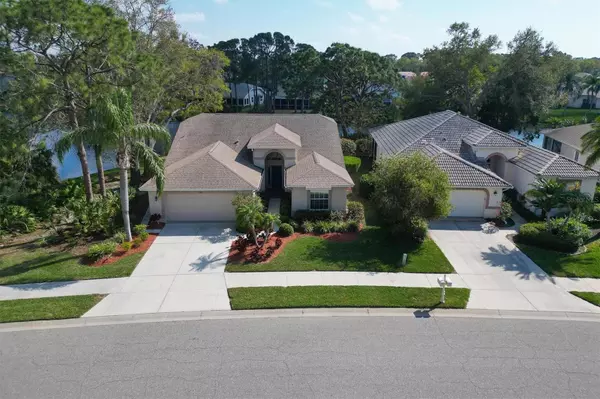For more information regarding the value of a property, please contact us for a free consultation.
Key Details
Sold Price $609,500
Property Type Single Family Home
Sub Type Single Family Residence
Listing Status Sold
Purchase Type For Sale
Square Footage 2,075 sqft
Price per Sqft $293
Subdivision Stoneybrook At Palmer Ranch
MLS Listing ID A4562508
Sold Date 04/07/23
Bedrooms 2
Full Baths 2
Construction Status Inspections
HOA Fees $108/ann
HOA Y/N Yes
Originating Board Stellar MLS
Year Built 1994
Annual Tax Amount $2,876
Lot Size 7,840 Sqft
Acres 0.18
Property Description
Spectacular Original Owner Home located in Stoneybrook at Palmer Ranch with a Wonderful Pond Setting! Situated on a Corner Lot this 2 Bedroom plus Den, 2 Bathroom Home offers Foyer Entry, Living & Family Rooms, Split Plan, Updated Kitchen & Appliances, Plantation Shutters, Vaulted Ceilings, Utility Room with Cabinets, Primary Bedroom with Water View, Vaulted Ceiling, Spacious Private Bath with Separate Tub & Shower, Double Sinks and a Wonderful Walk In Closet and to Top it off Relax on the 237 SF Screened Lanai with Privacy & Water Views. Updates include New Hot Water Heater 2021, New Roof 2017, New AC 2018 and Repiped 2005. Stoneybrook Estates is a Deed Restricted, Gated Community of 180 Single Family Homes, with a 50 x 30 Heated Community Pool and Gazebo Picnic Area (located across the Street). The Stoneybrook G & CC Restaurant is open to the public, but the golf course is semi private and Membership is NOT Included. To keep the lakes in pristine condition a policy establishing a "No Mow Zone" 3 Feet from the Edge of the Water was established. This is to mitigate bank erosion as well as preventing run off of fertilizers and etc. from emptying into the ponds. Spectacular Location on Palmer Ranch that is close to Shopping, Dining, Potter Park, Oscar Scherer Park, the Legacy Bike Trail and Siesta Key Beach. HOA Sales Application Must Be Received 20 Days Prior to Closing.
Location
State FL
County Sarasota
Community Stoneybrook At Palmer Ranch
Zoning RSF2
Rooms
Other Rooms Attic, Den/Library/Office, Family Room, Inside Utility
Interior
Interior Features Ceiling Fans(s), Eat-in Kitchen, Kitchen/Family Room Combo, Living Room/Dining Room Combo, Split Bedroom, Stone Counters, Thermostat, Vaulted Ceiling(s), Walk-In Closet(s)
Heating Central
Cooling Central Air
Flooring Carpet, Tile
Fireplace false
Appliance Dishwasher, Dryer, Electric Water Heater, Microwave, Range, Refrigerator, Washer
Laundry Inside, Laundry Room
Exterior
Exterior Feature Irrigation System, Sliding Doors
Parking Features Driveway, Garage Door Opener
Garage Spaces 2.0
Community Features Buyer Approval Required, Deed Restrictions, Gated, Golf, Pool
Utilities Available Cable Connected, Electricity Connected, Sewer Connected, Underground Utilities, Water Connected
Waterfront Description Pond
View Y/N 1
View Water
Roof Type Shingle
Porch Rear Porch, Screened
Attached Garage true
Garage true
Private Pool No
Building
Lot Description Corner Lot, In County, Paved
Story 1
Entry Level One
Foundation Slab
Lot Size Range 0 to less than 1/4
Sewer Public Sewer
Water Public
Architectural Style Custom
Structure Type Block, Stucco
New Construction false
Construction Status Inspections
Schools
Elementary Schools Laurel Nokomis Elementary
Middle Schools Sarasota Middle
High Schools Venice Senior High
Others
Pets Allowed Yes
HOA Fee Include Pool, Management
Senior Community No
Ownership Fee Simple
Monthly Total Fees $108
Acceptable Financing Cash, Conventional, FHA, VA Loan
Membership Fee Required Required
Listing Terms Cash, Conventional, FHA, VA Loan
Special Listing Condition None
Read Less Info
Want to know what your home might be worth? Contact us for a FREE valuation!

Our team is ready to help you sell your home for the highest possible price ASAP

© 2025 My Florida Regional MLS DBA Stellar MLS. All Rights Reserved.
Bought with PREFERRED SHORE




