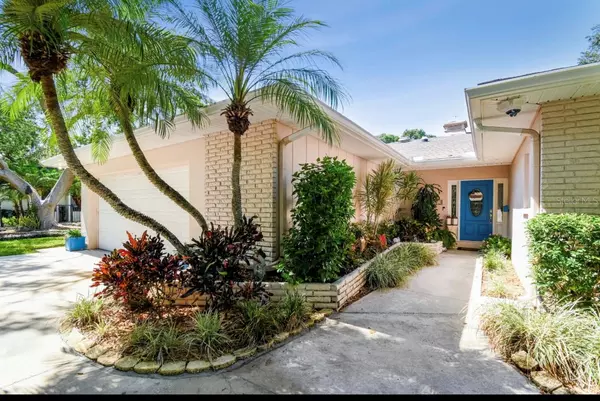For more information regarding the value of a property, please contact us for a free consultation.
Key Details
Sold Price $1,175,000
Property Type Single Family Home
Sub Type Single Family Residence
Listing Status Sold
Purchase Type For Sale
Square Footage 2,700 sqft
Price per Sqft $435
Subdivision Henderson Beach
MLS Listing ID T3444352
Sold Date 05/19/23
Bedrooms 5
Full Baths 3
Half Baths 1
HOA Y/N No
Originating Board Stellar MLS
Year Built 1961
Annual Tax Amount $4,676
Lot Size 0.260 Acres
Acres 0.26
Lot Dimensions 75x150
Property Description
A rare beauty that sits on an oversized lot, situated in one of the most coveted neighborhoods in South Tampa is where you will find this gem. Let me welcome you to 4513 W Melrolse Avenue. This five bedroom, three and a half bath, POOL home tells a story of one that has been very well taken care of. After 40 years of memories, you will find that the integrity is impeccable. From the hardwood flooring that has been well preserved, solar panel domes in the living room and laundry room, incredible amount of closets for storage, and aside from the primary bedroom you will also find another bedroom with an ensuite bathroom. The bedrooms are spacious with great closet space. The amount of natural light is note-worthy! The view from the living room into your backyard oasis are both stunning and inviting. Through the years, the owners have done some renovations and updates. The kitchen offers so much space to move around in and gather for casual dining. Newer appliances with tons of cabinetry and counter space cap off the functionality that this home offers.
Come and experience the charm of a beautiful South Tampa gem that will pleasantly surprise you in every way.
Dale Mabry, Coleman and Plant School District.
Roof 2011, AC 2015, Water heater 2018. Pool built in 1980.
Location
State FL
County Hillsborough
Community Henderson Beach
Zoning RS-75
Rooms
Other Rooms Bonus Room, Great Room
Interior
Interior Features Ceiling Fans(s), Central Vaccum, Chair Rail, Coffered Ceiling(s), Crown Molding, Eat-in Kitchen
Heating Baseboard, Central
Cooling Central Air
Flooring Carpet, Ceramic Tile, Tile, Wood
Furnishings Turnkey
Fireplace false
Appliance Dishwasher, Disposal, Dryer, Electric Water Heater, Exhaust Fan, Ice Maker, Microwave, Range Hood, Refrigerator, Washer
Laundry Laundry Room
Exterior
Exterior Feature Courtyard, French Doors, Garden, Private Mailbox, Rain Gutters
Parking Features Circular Driveway
Garage Spaces 2.0
Pool In Ground
Utilities Available Private
View Garden
Roof Type Shingle
Attached Garage true
Garage true
Private Pool Yes
Building
Lot Description FloodZone, City Limits, Oversized Lot
Story 1
Entry Level One
Foundation Block
Lot Size Range 1/4 to less than 1/2
Sewer Private Sewer
Water Private
Architectural Style Ranch
Structure Type Block, Stucco, Wood Frame
New Construction false
Schools
Elementary Schools Dale Mabry Elementary-Hb
Middle Schools Coleman-Hb
High Schools Plant City-Hb
Others
Pets Allowed Yes
Senior Community No
Pet Size Extra Large (101+ Lbs.)
Ownership Fee Simple
Acceptable Financing Cash, Conventional, FHA, VA Loan
Listing Terms Cash, Conventional, FHA, VA Loan
Special Listing Condition None
Read Less Info
Want to know what your home might be worth? Contact us for a FREE valuation!

Our team is ready to help you sell your home for the highest possible price ASAP

© 2025 My Florida Regional MLS DBA Stellar MLS. All Rights Reserved.
Bought with SIGNATURE REALTY ASSOCIATES




