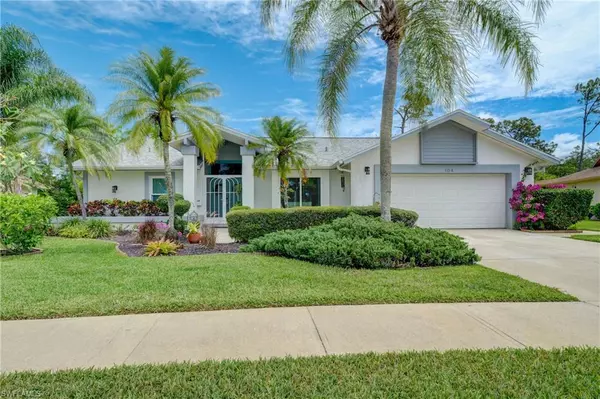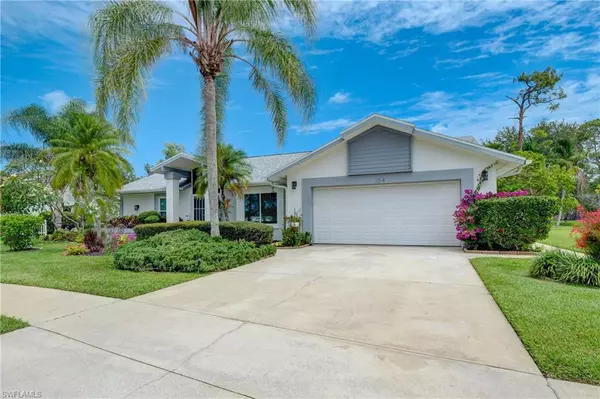For more information regarding the value of a property, please contact us for a free consultation.
Key Details
Sold Price $555,000
Property Type Single Family Home
Sub Type Ranch,Single Family Residence
Listing Status Sold
Purchase Type For Sale
Square Footage 1,560 sqft
Price per Sqft $355
Subdivision Riviera Colony Golf Estates
MLS Listing ID 223031198
Sold Date 06/16/23
Bedrooms 3
Full Baths 2
HOA Fees $128/qua
HOA Y/N Yes
Originating Board Naples
Year Built 1987
Annual Tax Amount $1,925
Tax Year 2022
Lot Size 9,583 Sqft
Acres 0.22
Property Description
This exquisite three bedroom, two bath home is a MUST SEE. Totally renovated with new roof, hurricane impact windows, hurricane shutters, A/C, hot water heater, just to name a few. Fabulous kitchen with top of the line appliances including, stainless steel double convection oven with glass top, matching built in microwave above stove, french door refrigerator with ice maker, three rack dishwasher, new cabinets, back splash, counter tops, and recessed lighting. Master bath features a zero lip line walk in shower with free standing glass wall, new granite topped vanity with upscale mirrors and lighting. Guest bath also has been totally renovated with beautiful tiled shower from floor to ceiling. Easy to maintain tile and wood flooring through out the home, brand new electrical panel, lighting protection for the whole house. Enjoy relaxing on your enclosed lanai with a 4 person hot tub while overlooking many exotic plants and fruit trees. Lots of privacy on this oversized lot, with plenty of room for a pool. Centrally located, Riviera is only a fifteen minute drive to beaches, downtown, and I-75. This pristine, quiet community has plenty of amenities and activities with low HOA fees.
Location
State FL
County Collier
Area Riviera Golf Estates
Rooms
Bedroom Description Split Bedrooms
Dining Room Formal
Kitchen Island, Pantry
Interior
Interior Features Built-In Cabinets, Cathedral Ceiling(s), Laundry Tub, Pantry, Smoke Detectors, Vaulted Ceiling(s), Walk-In Closet(s), Window Coverings
Heating Central Electric
Flooring Tile
Equipment Auto Garage Door, Cooktop - Electric, Dishwasher, Double Oven, Dryer, Microwave, Refrigerator/Icemaker, Smoke Detector, Washer, Water Treatment Owned
Furnishings Partially
Fireplace No
Window Features Window Coverings
Appliance Electric Cooktop, Dishwasher, Double Oven, Dryer, Microwave, Refrigerator/Icemaker, Washer, Water Treatment Owned
Heat Source Central Electric
Exterior
Exterior Feature Screened Lanai/Porch, Courtyard
Parking Features Driveway Paved, Attached
Garage Spaces 2.0
Pool Community
Community Features Clubhouse, Pool, Fitness Center, Sidewalks, Street Lights, Tennis Court(s)
Amenities Available Billiard Room, Bocce Court, Clubhouse, Pool, Community Room, Fitness Center, Internet Access, Library, Pickleball, Shuffleboard Court, Sidewalk, Streetlight, Tennis Court(s), Underground Utility
Waterfront Description None
View Y/N Yes
View Landscaped Area
Roof Type Shingle
Porch Patio
Total Parking Spaces 2
Garage Yes
Private Pool No
Building
Lot Description Oversize
Building Description Concrete Block,Stucco, DSL/Cable Available
Story 1
Water Central
Architectural Style Ranch, Single Family
Level or Stories 1
Structure Type Concrete Block,Stucco
New Construction No
Schools
Elementary Schools Lely Elementary School
Middle Schools East Naples Middle School
High Schools Lely High School
Others
Pets Allowed Limits
Senior Community No
Tax ID 70622160002
Ownership Single Family
Security Features Smoke Detector(s)
Num of Pet 2
Read Less Info
Want to know what your home might be worth? Contact us for a FREE valuation!

Our team is ready to help you sell your home for the highest possible price ASAP

Bought with Downing Frye Realty Inc.




