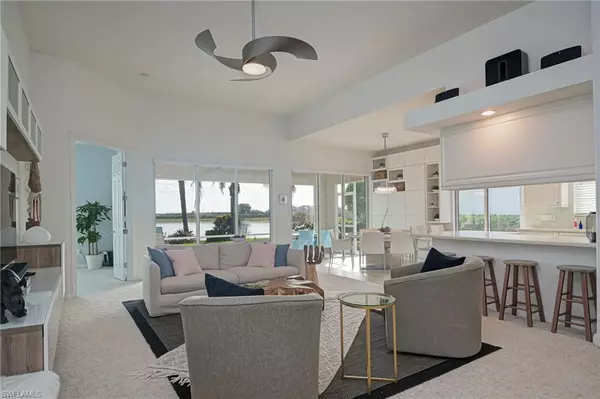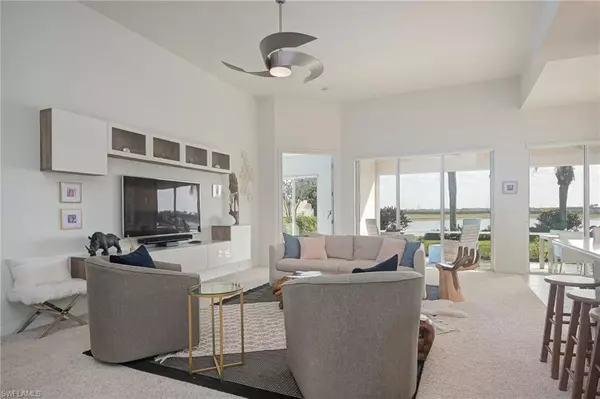For more information regarding the value of a property, please contact us for a free consultation.
Key Details
Sold Price $520,000
Property Type Single Family Home
Sub Type Ranch,Single Family Residence
Listing Status Sold
Purchase Type For Sale
Square Footage 1,983 sqft
Price per Sqft $262
Subdivision Bellera Walk
MLS Listing ID 223028215
Sold Date 06/22/23
Bedrooms 3
Full Baths 2
Half Baths 1
HOA Fees $362/qua
HOA Y/N Yes
Originating Board Naples
Year Built 2008
Annual Tax Amount $4,102
Tax Year 2022
Lot Size 7,840 Sqft
Acres 0.18
Property Description
GORGEOUS PREMIUM WATER LOT! This 3 bedroom, 2.5 bath +den home is located on one of the best views in Bellera/Del Webb! Immaculate home with numerous upgrades in this 55+ Bellera/Del Webb golf community. This Oakmont floorplan is located in Ave Maria, a beautiful master planned community. The homeowners added beautiful built in cabinets in the dining and custom designed great room wall unit. OTHER UPGRADES to this home include a whole house central vacuum, window treatments, Samsung Chef Collection kitchen appliances, custom built-in cabinets in kitchen and bedroom closets. All this on top of the amazing water view and private lot with privacy walls. Furniture is negotiable. This home has the SOCIAL membership; however, golf memberships are still available for purchase. The Del Webb resort style amenities include a resort style pool, lap pool, fitness center, pickleball/bocce, tennis and so much more! Enjoy the golf cart and bike paths around Bellera, connected by many beautiful bridges. You will love riding around Del Webb/Bellera and Ave Maria in your golf cart to Publix, church or out to dinner.
Location
State FL
County Collier
Area Ave Maria
Rooms
Bedroom Description First Floor Bedroom,Split Bedrooms
Dining Room Dining - Family
Kitchen Island
Interior
Interior Features French Doors, Laundry Tub, Smoke Detectors, Walk-In Closet(s), Window Coverings
Heating Central Electric
Flooring Carpet, Tile
Equipment Auto Garage Door, Central Vacuum, Cooktop - Electric, Dishwasher, Disposal, Dryer, Microwave, Range, Refrigerator, Reverse Osmosis, Security System, Smoke Detector, Washer
Furnishings Partially
Fireplace No
Window Features Window Coverings
Appliance Electric Cooktop, Dishwasher, Disposal, Dryer, Microwave, Range, Refrigerator, Reverse Osmosis, Washer
Heat Source Central Electric
Exterior
Exterior Feature Screened Lanai/Porch
Parking Features Driveway Paved, Attached
Garage Spaces 2.0
Pool Community
Community Features Clubhouse, Park, Pool, Dog Park, Fitness Center, Golf, Putting Green, Restaurant, Sidewalks, Street Lights, Tennis Court(s), Gated
Amenities Available Basketball Court, Barbecue, Beauty Salon, Billiard Room, Bocce Court, Clubhouse, Park, Pool, Community Room, Spa/Hot Tub, Dog Park, Fitness Center, Golf Course, Hobby Room, Internet Access, Library, Pickleball, Putting Green, Restaurant, Sidewalk, Streetlight, Tennis Court(s), Underground Utility
Waterfront Description Lake
View Y/N Yes
View Water
Roof Type Tile
Street Surface Paved
Porch Patio
Total Parking Spaces 2
Garage Yes
Private Pool No
Building
Lot Description Regular
Building Description Concrete Block,Stucco, DSL/Cable Available
Story 1
Water Central, Reverse Osmosis - Partial House
Architectural Style Ranch, Single Family
Level or Stories 1
Structure Type Concrete Block,Stucco
New Construction No
Others
Pets Allowed With Approval
Senior Community No
Tax ID 22674010022
Ownership Single Family
Security Features Security System,Smoke Detector(s),Gated Community
Read Less Info
Want to know what your home might be worth? Contact us for a FREE valuation!

Our team is ready to help you sell your home for the highest possible price ASAP

Bought with Premiere Plus Realty Company




