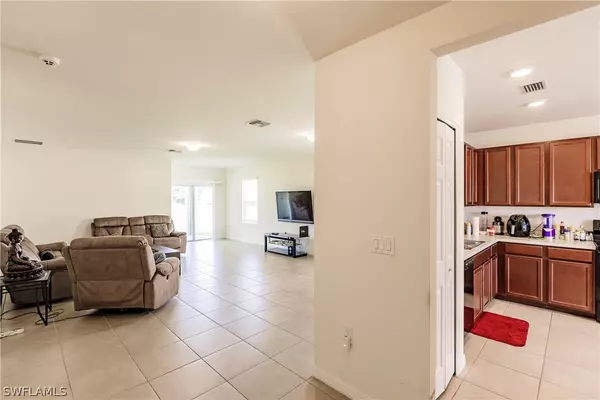For more information regarding the value of a property, please contact us for a free consultation.
Key Details
Sold Price $300,000
Property Type Single Family Home
Sub Type Single Family Residence
Listing Status Sold
Purchase Type For Sale
Square Footage 1,747 sqft
Price per Sqft $171
Subdivision Marblebrook
MLS Listing ID 221073100
Sold Date 12/01/21
Style Ranch,One Story
Bedrooms 3
Full Baths 2
Construction Status Resale
HOA Fees $90/mo
HOA Y/N Yes
Annual Recurring Fee 1080.0
Year Built 2019
Annual Tax Amount $2,608
Tax Year 2020
Lot Size 7,318 Sqft
Acres 0.168
Lot Dimensions Appraiser
Property Description
Practically new home in Marblebrook, built in 2019, barely lived in! Perfect for a family or a great active neighborhood to retire in. Beautifully designed Eastham floorplan by DR Horton. Open concept with plenty of natural light. Spacious backyard; fence & pool can be put in with HOA approval. Marblebrook features low HOA fees and lots of amenities such as a breezeway, walking paths, community pool, recreational center, fitness center & play area. Veterans Park, the largest park in Lehigh, is right across the street from Marblebrook's entrance. Veterans parks features a dog park and many recreational fields & courts. This community is a short distance to walmart, publix, restaurants & shopping.
Location
State FL
County Lee
Community Marblebrook
Area La06 - Central Lehigh Acres
Rooms
Bedroom Description 3.0
Interior
Interior Features Breakfast Bar, Built-in Features, Dual Sinks, Entrance Foyer, High Speed Internet, Living/ Dining Room, Other, Shower Only, Separate Shower, Cable T V, Walk- In Closet(s), Split Bedrooms
Heating Central, Electric
Cooling Central Air, Electric
Flooring Carpet, Tile
Furnishings Unfurnished
Fireplace No
Window Features Double Hung,Thermal Windows,Window Coverings
Appliance Dryer, Dishwasher, Disposal, Ice Maker, Microwave, Refrigerator, Self Cleaning Oven, Washer
Laundry Inside
Exterior
Exterior Feature Sprinkler/ Irrigation, Shutters Manual
Parking Features Attached, Garage, Garage Door Opener
Garage Spaces 2.0
Garage Description 2.0
Pool Community
Community Features Gated
Utilities Available Underground Utilities
Amenities Available Fitness Center, Barbecue, Picnic Area, Playground, Pool
Waterfront Description Canal Access
View Y/N Yes
Water Access Desc Public
View Canal
Roof Type Shingle
Porch Open, Porch
Garage Yes
Private Pool No
Building
Lot Description Rectangular Lot, Sprinklers Automatic
Faces Southeast
Story 1
Sewer Public Sewer
Water Public
Architectural Style Ranch, One Story
Structure Type Block,Concrete,Stucco
Construction Status Resale
Others
Pets Allowed Call, Conditional
HOA Fee Include None
Senior Community No
Tax ID 05-45-27-23-00000.0420
Ownership Single Family
Security Features Smoke Detector(s)
Acceptable Financing All Financing Considered, Cash, FHA, VA Loan
Listing Terms All Financing Considered, Cash, FHA, VA Loan
Financing Conventional
Pets Allowed Call, Conditional
Read Less Info
Want to know what your home might be worth? Contact us for a FREE valuation!

Our team is ready to help you sell your home for the highest possible price ASAP
Bought with Redfin Corporation




