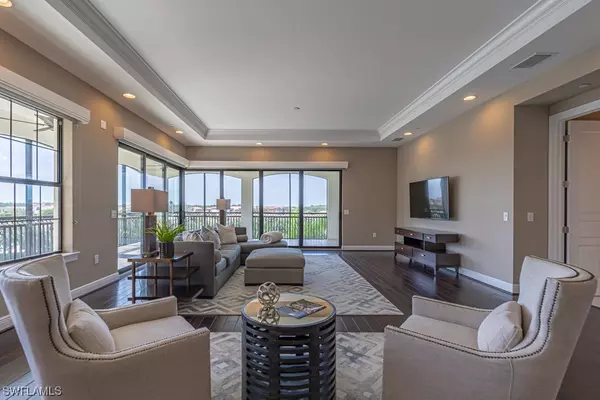For more information regarding the value of a property, please contact us for a free consultation.
Key Details
Sold Price $949,000
Property Type Condo
Sub Type Condominium
Listing Status Sold
Purchase Type For Sale
Square Footage 2,930 sqft
Price per Sqft $323
Subdivision Carrara
MLS Listing ID 220040983
Sold Date 10/27/20
Style Other,Mid Rise
Bedrooms 3
Full Baths 3
Half Baths 1
Construction Status Resale
HOA Fees $482/mo
HOA Y/N Yes
Annual Recurring Fee 25140.0
Year Built 2016
Annual Tax Amount $10,718
Tax Year 2019
Lot Dimensions See Remarks
Property Description
“Carrara” @ Talis Park includes 90 spacious units of maintenance free condo living! This TOP FLOOR FURNISHED penthouse is 2,930 square feet under air with 3 bedrooms plus den and three-and-a-half baths. The elevator opens to your very own private foyer entry. Walk through French doors to an open floor plan featuring a great room, dining area and gourmet kitchen with dark rich wooden floors. KitchenAid stainless steal appliances, trash compactor, bar with 2 wine coolers, granite counter tops, soft close cabinet drawers, & natural gas cooking. Fully screened 704 sq ft wrap around loggia with lake and Clubhouse view. Enjoy sunsets with N/W FACING EXPOSURE. 2 assigned parking spots on ground floor with additional private storage space. Talis Park's golf course was designed by Greg Norman and Pete Dye & is ranked by Golf Digest as one of Florida's top 20 courses. Short bike ride or golf cart drive to the new clubhouse(voted Clubhouse of the year 2016 by Golf Inc. Magazine!)“Vyne House” offers a Pilates/Yoga Studio, Core Fitness Center & Esprit Spa plus Fiona's Market Café! Talis Park is now offering a private beach shuttle to Vanderbilt Beach!
Location
State FL
County Collier
Community Talis Park
Area Na11 - N/O Immokalee Rd W/O 75
Rooms
Bedroom Description 3.0
Interior
Interior Features Breakfast Bar, Built-in Features, Bathtub, Tray Ceiling(s), Dual Sinks, Entrance Foyer, Eat-in Kitchen, Family/ Dining Room, French Door(s)/ Atrium Door(s), Fireplace, Living/ Dining Room, Separate Shower, Cable T V, Bar, Walk- In Closet(s), Split Bedrooms
Heating Central, Electric
Cooling Central Air, Electric
Flooring Tile, Wood
Furnishings Furnished
Fireplace Yes
Window Features Double Hung,Sliding,Impact Glass,Window Coverings
Appliance Dryer, Dishwasher, Freezer, Disposal, Ice Maker, Microwave, Range, Refrigerator, Self Cleaning Oven, Wine Cooler, Washer
Laundry In Garage, Laundry Tub
Exterior
Exterior Feature Sprinkler/ Irrigation
Parking Features Assigned, Attached, Covered, Garage, Two Spaces, Garage Door Opener
Garage Spaces 2.0
Garage Description 2.0
Pool Community
Community Features Elevator, Golf, Gated, Tennis Court(s), Street Lights
Utilities Available Natural Gas Available, Underground Utilities
Amenities Available Beach Rights, Bocce Court, Billiard Room, Bike Storage, Business Center, Clubhouse, Concierge, Dog Park, Fitness Center, Golf Course, Barbecue, Picnic Area, Playground, Pool, Putting Green(s), Restaurant, Spa/Hot Tub, Storage, Sidewalks, Trail(s), Trash
Waterfront Description Lake
View Y/N Yes
Water Access Desc Public
View Lake, Water
Roof Type Tile
Porch Balcony, Screened
Garage Yes
Private Pool No
Building
Lot Description See Remarks, Sprinklers Automatic
Faces Southeast
Story 4
Sewer Public Sewer
Water Public
Architectural Style Other, Mid Rise
Unit Floor 4
Structure Type Block,Concrete,Stone
Construction Status Resale
Schools
Elementary Schools Veterans Memorial El
Middle Schools North Naples Middle School
High Schools Gulf Coast High School
Others
Pets Allowed Call, Conditional
HOA Fee Include Association Management,Irrigation Water,Legal/Accounting,Maintenance Grounds,Pest Control,Street Lights,Trash,Water
Senior Community No
Tax ID 25568002428
Ownership Condo
Security Features Closed Circuit Camera(s),Security Gate,Gated with Guard,Gated Community,Security Guard,Smoke Detector(s)
Acceptable Financing All Financing Considered, Cash
Listing Terms All Financing Considered, Cash
Financing Cash
Pets Allowed Call, Conditional
Read Less Info
Want to know what your home might be worth? Contact us for a FREE valuation!

Our team is ready to help you sell your home for the highest possible price ASAP
Bought with Premiere Plus Realty Co.




