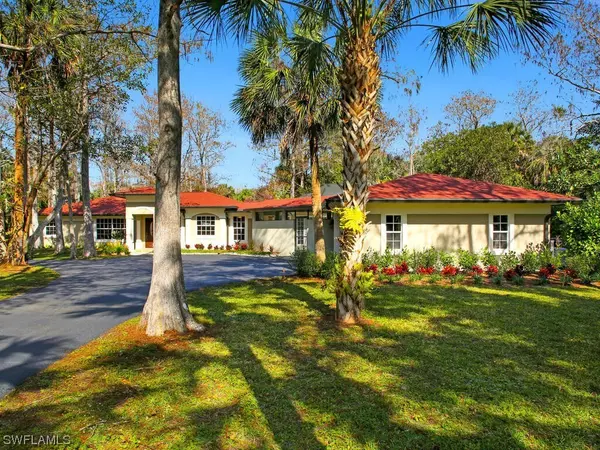For more information regarding the value of a property, please contact us for a free consultation.
Key Details
Sold Price $840,000
Property Type Single Family Home
Sub Type Single Family Residence
Listing Status Sold
Purchase Type For Sale
Square Footage 3,678 sqft
Price per Sqft $228
Subdivision Logan Woods
MLS Listing ID 221004043
Sold Date 04/23/21
Style Courtyard,Ranch,One Story
Bedrooms 5
Full Baths 3
Half Baths 1
Construction Status Resale
HOA Y/N No
Year Built 1982
Annual Tax Amount $3,435
Tax Year 2020
Lot Size 2.720 Acres
Acres 2.72
Lot Dimensions Appraiser
Property Description
Beautiful 5 bedroom 3.5 bathroom estate home on 2.72 acres in highly desirable Logan Woods. Sprawling property nestled close to everything Naples has to offer yet peaceful and private. Most equipment has been replaced and property has been nicely maintained. In 2020 owners installed new roof, gutters with leaf guard, whole house reverse osmosis, and water heater. One A/C installed 2021 and 2nd A/C installed 2019. New pool pump 2021. Kitchen is very welcoming and features large island with plenty room to prepare family meals. Multi-function room which can be used for home/on-line school, media room, or office. New addition added 2004 features large master bedroom suite with attached sitting room, exercise room, or office. Master bath has separate vanities, soaking tub and walk-in shower. Very large guest bedrooms and closets with adjoining Jack and Jill bathroom which wrap around the courtyard and provide privacy for guests. Long hallway filled with natural light from 5 french doors open to courtyard pool, spa and outdoor living space. Partially fenced back yard for children/pets. Enjoy nature on walking paths throughout back of property. Not in a flood zone! This won't last long!
Location
State FL
County Collier
Community Logan Woods
Area Na23 - S/O Pine Ridge Rd W/O 951
Rooms
Bedroom Description 5.0
Interior
Interior Features Bedroom on Main Level, Bathtub, Dual Sinks, Eat-in Kitchen, High Speed Internet, Jetted Tub, Kitchen Island, Living/ Dining Room, Main Level Master, Pantry, Sitting Area in Master, See Remarks, Separate Shower, Cable T V, Walk- In Pantry, Bar, Walk- In Closet(s), Split Bedrooms
Heating Central, Electric
Cooling Central Air, Ceiling Fan(s), Electric
Flooring Laminate, Tile
Furnishings Unfurnished
Fireplace No
Window Features Impact Glass,Window Coverings
Appliance Dishwasher, Freezer, Disposal, Microwave, Range, Refrigerator, Self Cleaning Oven, Water Purifier
Laundry Washer Hookup, Dryer Hookup, Inside
Exterior
Exterior Feature Courtyard, Fence, Security/ High Impact Doors, Outdoor Shower, Patio
Parking Features Attached, Garage, Garage Door Opener
Garage Spaces 2.0
Garage Description 2.0
Pool Concrete, In Ground, Screen Enclosure
Community Features Non- Gated
Amenities Available None
Waterfront Description None
Water Access Desc Well
View Trees/ Woods
Roof Type Shingle
Porch Patio, Porch, Screened
Garage Yes
Private Pool Yes
Building
Lot Description See Remarks
Faces South
Story 1
Sewer Septic Tank
Water Well
Architectural Style Courtyard, Ranch, One Story
Structure Type Block,Concrete,Stucco,Wood Frame
Construction Status Resale
Schools
Elementary Schools Vineyards Elementary School
Middle Schools Oakridge Middle School
High Schools Naples High School
Others
Pets Allowed Yes
HOA Fee Include None
Senior Community No
Tax ID 38334560000
Ownership Single Family
Acceptable Financing All Financing Considered, Cash
Horse Property true
Listing Terms All Financing Considered, Cash
Financing Conventional
Pets Allowed Yes
Read Less Info
Want to know what your home might be worth? Contact us for a FREE valuation!

Our team is ready to help you sell your home for the highest possible price ASAP
Bought with Naples Realty Services, Inc.




