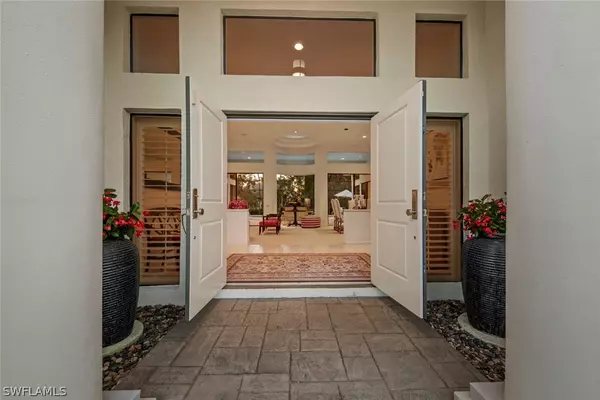For more information regarding the value of a property, please contact us for a free consultation.
Key Details
Sold Price $1,751,000
Property Type Single Family Home
Sub Type Single Family Residence
Listing Status Sold
Purchase Type For Sale
Square Footage 3,336 sqft
Price per Sqft $524
Subdivision Riverwalk
MLS Listing ID 223003464
Sold Date 03/30/23
Style Ranch,One Story
Bedrooms 3
Full Baths 2
Half Baths 2
Construction Status Resale
HOA Fees $318/ann
HOA Y/N Yes
Annual Recurring Fee 4809.0
Year Built 1990
Annual Tax Amount $7,780
Tax Year 2021
Lot Size 0.558 Acres
Acres 0.558
Lot Dimensions Survey
Property Description
This one-story estate home is tucked away in the quiet community of Riverwalk, just minutes from the amazing amenities of Bonita Bay Club. Upon entering this 3300 plus Sq. Ft. home you will be captivated by the circular skylight, large formal living area with wet bar and a wall of glass to let the outdoors in. The open floorplan flows easily to an expansive outdoor area complete with heated pool, spa and bath, built-in grill & refrigerator, and ample sun & shade areas; this tropical oasis is ideal for gathering with friends and family. The large, remodeled kitchen opens to an eating area and spacious family room with volume ceilings. A separate and private owners' suite has its own wall of glass leading out to the lanai for private evening dips in the pool or spa. Two comfortably sized guest rooms and guest bath provide privacy and comfort for overnight guests. Bonita Bay residents enjoy 12 miles of walking trails, 3 parks, canoeing, kayaking, tennis, pickle ball, bocce, a private beach park, waterfront dining and on-site marina. Membership in Bonita Bay Club offers 5 championship golf courses, tennis, pickleball, croquet, dining, state of the art fitness center with spa and more.
Location
State FL
County Lee
Community Bonita Bay
Area Bn04 - Bonita Bay
Rooms
Bedroom Description 3.0
Interior
Interior Features Wet Bar, Built-in Features, Bedroom on Main Level, Breakfast Area, Bathtub, Tray Ceiling(s), Dual Sinks, Entrance Foyer, French Door(s)/ Atrium Door(s), High Ceilings, Jetted Tub, Kitchen Island, Living/ Dining Room, Main Level Primary, Pantry, Sitting Area in Primary, Separate Shower, Cable T V, Vaulted Ceiling(s), High Speed Internet, Home Office
Heating Central, Electric, Zoned
Cooling Central Air, Ceiling Fan(s), Electric, Zoned
Flooring Carpet, Tile
Furnishings Unfurnished
Fireplace No
Window Features Display Window(s),Skylight(s),Sliding,Transom Window(s)
Appliance Dryer, Dishwasher, Freezer, Disposal, Ice Maker, Microwave, Range, Refrigerator, Washer
Laundry Inside, Laundry Tub
Exterior
Exterior Feature Sprinkler/ Irrigation, Outdoor Grill, Outdoor Kitchen, Other, Gas Grill
Parking Features Attached, Driveway, Garage, Paved, Garage Door Opener
Garage Spaces 2.0
Garage Description 2.0
Pool Concrete, In Ground, Pool Equipment, Screen Enclosure, Community, Outside Bath Access, Pool/ Spa Combo
Community Features Boat Facilities, Golf, Gated, Tennis Court(s), Street Lights
Utilities Available Underground Utilities
Amenities Available Beach Rights, Basketball Court, Bocce Court, Boat Dock, Beach Access, Marina, Boat Ramp, Clubhouse, Fitness Center, Golf Course, Library, Barbecue, Other, Picnic Area, Pier, Playground, Pickleball, Park, Private Membership, Pool, Putting Green(s)
Waterfront Description None
View Y/N Yes
Water Access Desc Public
View Landscaped, Pond, Water
Roof Type Tile
Porch Lanai, Porch, Screened
Garage Yes
Private Pool Yes
Building
Lot Description Oversized Lot, Sprinklers Automatic
Faces South
Story 1
Sewer Public Sewer
Water Public
Architectural Style Ranch, One Story
Unit Floor 1
Structure Type Block,Concrete,Stucco
Construction Status Resale
Others
Pets Allowed Yes
HOA Fee Include Association Management,Cable TV,Golf,Insurance,Internet,Legal/Accounting,Recreation Facilities,Road Maintenance,Street Lights,See Remarks,Security
Senior Community No
Tax ID 33-47-25-B1-0110B.0130
Ownership Single Family
Security Features Security Gate,Gated with Guard,Gated Community,Security Guard,Smoke Detector(s)
Acceptable Financing All Financing Considered, Cash, VA Loan
Listing Terms All Financing Considered, Cash, VA Loan
Financing Cash
Pets Allowed Yes
Read Less Info
Want to know what your home might be worth? Contact us for a FREE valuation!

Our team is ready to help you sell your home for the highest possible price ASAP
Bought with John R. Wood Properties




