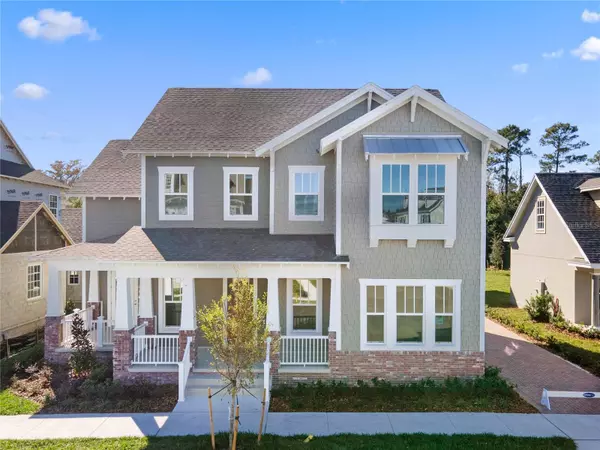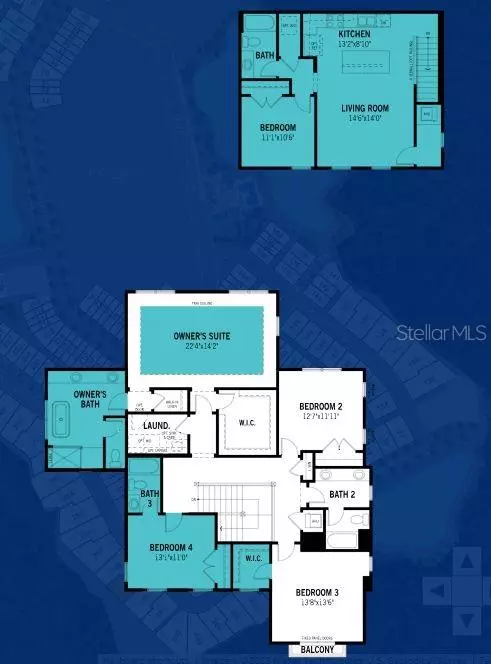For more information regarding the value of a property, please contact us for a free consultation.
Key Details
Sold Price $1,625,265
Property Type Single Family Home
Sub Type Single Family Residence
Listing Status Sold
Purchase Type For Sale
Square Footage 4,427 sqft
Price per Sqft $367
Subdivision Celebration Island Village
MLS Listing ID O6149257
Sold Date 02/09/24
Bedrooms 6
Full Baths 5
Half Baths 1
HOA Y/N No
Originating Board Stellar MLS
Year Built 2023
Annual Tax Amount $3,695
Lot Size 8,276 Sqft
Acres 0.19
Property Description
This floorplan offers a perfect blend of luxury, comfort, and style. It features a well-designed flex room, perfect for a home office or additional living space. The open-concept kitchen, breakfast nook, and great room create an inviting space that's perfect for spending quality time with family. When entertaining guests the dining room provides ample space for formal dinners or special occasions. The covered lanai is simply expansive, offering the perfect spot for outdoor entertaining or just enjoying the beautiful Florida weather. With an additional apartment over the garage, you have ample space for short or long term guests to enjoy their company but also your privacy. In lieu of a Flex room, this gorgeous house includes a generational suite, with an additional living space for your guests. Upstairs, you'll find the luxurious owners suite, featuring abundant space, a gorgeous bath, and grand walk-in closet. Three additional bedrooms offer plenty of space for family members or guests with plenty of closet space for all.
This home is situated in generous green parks and thoughtful gathering spaces, beautiful pool amenities, premium recreation centers and walking and biking trail networks make up the Island Village lifestyle. Don't miss out on this opportunity to own a beautiful new construction home!
Location
State FL
County Osceola
Community Celebration Island Village
Zoning R-1
Interior
Interior Features Eat-in Kitchen, High Ceilings, Kitchen/Family Room Combo, Living Room/Dining Room Combo, Open Floorplan, Solid Surface Counters, Solid Wood Cabinets, Thermostat, Walk-In Closet(s)
Heating Central
Cooling Central Air
Flooring Carpet, Ceramic Tile, Vinyl
Fireplace false
Appliance Built-In Oven, Cooktop, Dishwasher, Disposal, Gas Water Heater, Microwave, Tankless Water Heater
Laundry Inside, Laundry Room
Exterior
Exterior Feature Irrigation System, Lighting, Sidewalk
Garage Spaces 2.0
Pool Other
Community Features Deed Restrictions, Fitness Center, Park, Playground, Pool, Sidewalks
Utilities Available BB/HS Internet Available, Cable Available, Natural Gas Connected, Street Lights, Underground Utilities, Water Connected
Amenities Available Basketball Court, Fitness Center, Park, Playground, Pool, Recreation Facilities, Tennis Court(s), Trail(s)
View Trees/Woods
Roof Type Shingle
Porch Covered, Front Porch, Patio
Attached Garage false
Garage true
Private Pool No
Building
Lot Description Conservation Area, Landscaped, Level, Sidewalk
Entry Level Two
Foundation Slab
Lot Size Range 0 to less than 1/4
Builder Name Mattamy Homes
Sewer Public Sewer
Water Public
Architectural Style Craftsman
Structure Type Block,Concrete
New Construction true
Schools
Middle Schools Celebration K-8
High Schools Celebration High
Others
Pets Allowed Yes
HOA Fee Include Trash
Senior Community No
Ownership Fee Simple
Monthly Total Fees $129
Acceptable Financing Cash, Conventional, VA Loan
Listing Terms Cash, Conventional, VA Loan
Special Listing Condition None
Read Less Info
Want to know what your home might be worth? Contact us for a FREE valuation!

Our team is ready to help you sell your home for the highest possible price ASAP

© 2025 My Florida Regional MLS DBA Stellar MLS. All Rights Reserved.
Bought with MATTAMY REAL ESTATE SERVICES




