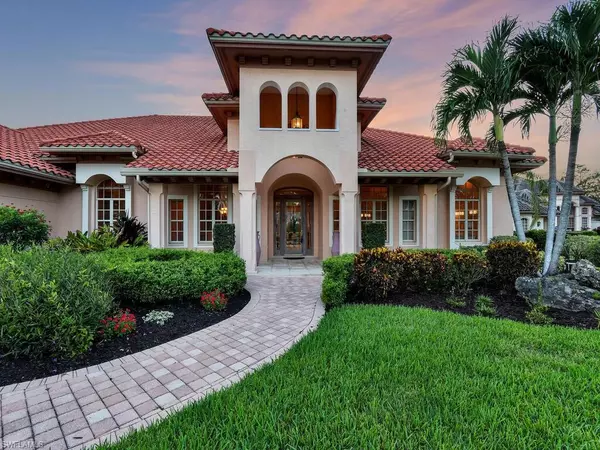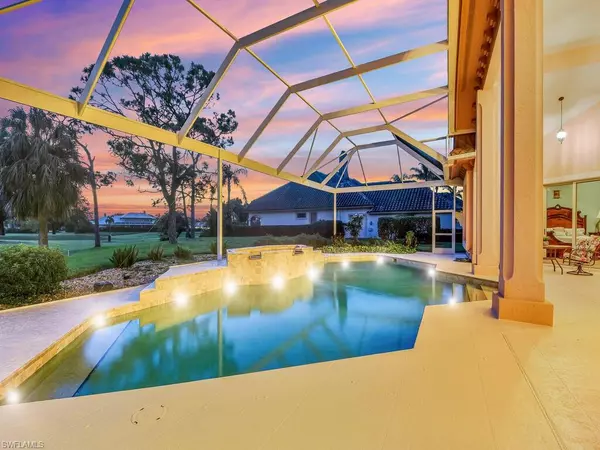For more information regarding the value of a property, please contact us for a free consultation.
Key Details
Sold Price $1,300,000
Property Type Single Family Home
Sub Type Single Family Residence
Listing Status Sold
Purchase Type For Sale
Square Footage 4,163 sqft
Price per Sqft $312
Subdivision Enclave At Fiddlesticks
MLS Listing ID 223060551
Sold Date 01/19/24
Bedrooms 3
Full Baths 3
Half Baths 1
HOA Fees $162/ann
HOA Y/N Yes
Originating Board Florida Gulf Coast
Year Built 1993
Annual Tax Amount $7,072
Tax Year 2022
Lot Size 0.515 Acres
Acres 0.515
Property Description
Magnificent True Western Exposure Estate Home residing in the Enclave subdivision in the pristine Fiddlesticks Country Club. The Grande feel of this home is realized the instant you come through the foyer. You are greeted with 4200 sqft under air, high volume ceilings highlighted with rich exposed wood trim and carpentry work. 3 stage crown molding, high baseboards and beautiful custom archways really give this home fine detail. Offering 3 large bedrooms, custom office, and 3.5 baths. Enormous attached 4 car garage. Tile runs through the main and wet areas, along with real wood flooring in the rooms. Wide open kitchen offers white cabinets with crown molding, prep and cook island with solid granite countertops and stainless-steel appliances including a subzero fridge and ice maker and undercounter wine fridge. The master suite is huge, with a custom updated bathroom and shower. There are over 5 sets of multi-door sliders leading to your outdoor living area capped off with a large pool and waterfalling spa. Perfect for entertaining guests or just relaxing. Newer AC's and roof is less than 10 years old. 5-star amenities include 36 holes on two premiere golf courses. Tru hard tennis courts, separate pickleball courts, bocce, golf training facilities, state of the art gym, restaurants, tiki bar and resort pool.
Location
State FL
County Lee
Area Fm11 - Fort Myers Area
Zoning PUD
Rooms
Primary Bedroom Level Master BR Ground
Master Bedroom Master BR Ground
Dining Room Breakfast Bar, Dining - Living, Formal
Kitchen Kitchen Island, Pantry
Interior
Interior Features Great Room, Split Bedrooms, Den - Study, Built-In Cabinets, Wired for Data, Cathedral Ceiling(s), Custom Mirrors, Pantry, Tray Ceiling(s), Vaulted Ceiling(s), Volume Ceiling, Walk-In Closet(s)
Heating Central Electric, Fireplace(s)
Cooling Ceiling Fan(s), Central Electric
Flooring Tile, Wood
Fireplace Yes
Window Features Single Hung,Shutters - Manual
Appliance Electric Cooktop, Dishwasher, Microwave, Refrigerator/Icemaker, Wall Oven, Wine Cooler
Laundry Washer/Dryer Hookup, Sink
Exterior
Exterior Feature Sprinkler Auto
Garage Spaces 4.0
Pool Community Lap Pool, In Ground, Concrete, Equipment Stays, Salt Water
Community Features Golf Equity, Bocce Court, Business Center, Cabana, Clubhouse, Pool, Community Room, Community Spa/Hot tub, Dog Park, Fitness Center, Fitness Center Attended, Golf, Internet Access, Pickleball, Playground, Private Membership, Putting Green, Restaurant, Sauna, Street Lights, Tennis Court(s), Gated, Golf Course, Tennis
Utilities Available Underground Utilities, Cable Available
Waterfront Description Lake Front
View Y/N Yes
View Golf Course
Roof Type Tile
Street Surface Paved
Garage Yes
Private Pool Yes
Building
Lot Description Oversize
Story 1
Sewer Central
Water Central
Level or Stories 1 Story/Ranch
Structure Type Concrete Block,Stucco
New Construction No
Others
HOA Fee Include Golf Course,Manager,Rec Facilities,Reserve,Security,Street Lights
Tax ID 33-45-25-09-00000.0220
Ownership Single Family
Security Features Smoke Detector(s),Smoke Detectors
Acceptable Financing Buyer Finance/Cash, VA Loan
Listing Terms Buyer Finance/Cash, VA Loan
Read Less Info
Want to know what your home might be worth? Contact us for a FREE valuation!

Our team is ready to help you sell your home for the highest possible price ASAP
Bought with McWilliams Buckley & Associate




