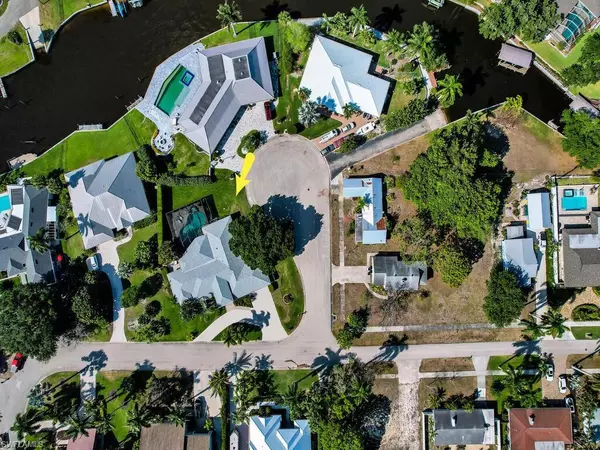For more information regarding the value of a property, please contact us for a free consultation.
Key Details
Sold Price $1,150,000
Property Type Single Family Home
Sub Type Single Family Residence
Listing Status Sold
Purchase Type For Sale
Square Footage 3,423 sqft
Price per Sqft $335
Subdivision Riviera Terrace
MLS Listing ID 222030582
Sold Date 06/22/22
Bedrooms 4
Full Baths 3
Half Baths 1
Originating Board Florida Gulf Coast
Year Built 1979
Annual Tax Amount $5,750
Tax Year 2021
Lot Size 0.370 Acres
Acres 0.37
Property Description
Direct Gulf access home on the Riverside of McGregor with DEEDED boat ramp! This immaculate, single-story home, on a corner lot, is perfect for a growing family! Beautifully adorned w/ travertine & hardwood floors throughout, this 4BR, 4BA home offers almost 4,000 sqft & TWO living areas. This home features a spacious chefs kitchen w/ Quartz/Granite countertops, GAS stovetop, Thermador appliances, double oven, coffee/espresso machine & massive island. Just off the kitchen is a large butlers pantry offering 60 bottle wine cooler, ice maker, pass through-bar & plenty of storage. The owner's suite is a refuge providing a spa-like atmosphere w/ enormous walk-through shower w/ 3 shower heads, deep soaking tub w/ jets, partners vanities & an immense walk-in closet. The outdoor space is like an oasis w/ lush landscape creating peace & privacy. Including a heated pool & spa, covered patio area & outdoor kitchen! Move-in with ease w/ newer roof, impact windows, newer pool pump, newer outdoor screen, newer electrical panel, Lani & gas grill! Professionals dream w/ close proximity to downtown & hospitals as well as walking distance to local hot spot: Cristofs! Don't miss this opportunity!
Location
State FL
County Lee
Area Fm05 - Fort Myers Area
Rooms
Primary Bedroom Level Master BR Ground
Master Bedroom Master BR Ground
Dining Room Breakfast Bar, Dining - Family, Eat-in Kitchen, Formal
Kitchen Kitchen Island, Pantry
Interior
Interior Features Split Bedrooms, Great Room, Family Room, Guest Bath, Guest Room, Den - Study, Bar, Built-In Cabinets, Wired for Data, Closet Cabinets, Entrance Foyer, Pantry, Vaulted Ceiling(s), Volume Ceiling, Walk-In Closet(s), Wet Bar
Heating Central Electric, Zoned
Cooling Ceiling Fan(s), Central Electric, Zoned
Flooring Marble, Tile, Wood
Window Features Impact Resistant,Impact Resistant Windows,Shutters
Appliance Gas Cooktop, Dishwasher, Double Oven, Dryer, Freezer, Ice Maker, Microwave, Range, Refrigerator/Freezer, Wall Oven, Washer
Laundry Inside
Exterior
Exterior Feature Gas Grill, Boat Ramp, Outdoor Grill, Outdoor Kitchen
Garage Spaces 2.0
Pool In Ground, Concrete, Equipment Stays
Community Features Community Boat Ramp, Boating, No Subdivision, Non-Gated
Utilities Available Propane, Cable Available, Natural Gas Available
Waterfront Description None
View Y/N Yes
View Landscaped Area
Roof Type Shingle
Street Surface Paved
Porch Screened Lanai/Porch, Deck, Patio
Garage Yes
Private Pool Yes
Building
Lot Description Corner Lot, Cul-De-Sac, Irregular Lot, Oversize
Story 1
Sewer Central
Water Central
Level or Stories 1 Story/Ranch
Structure Type Concrete Block,Stucco
New Construction No
Others
HOA Fee Include None
Tax ID 03-45-24-19-00000.0080
Ownership Single Family
Acceptable Financing Buyer Finance/Cash
Listing Terms Buyer Finance/Cash
Read Less Info
Want to know what your home might be worth? Contact us for a FREE valuation!

Our team is ready to help you sell your home for the highest possible price ASAP
Bought with Royal Shell Real Estate, Inc.




