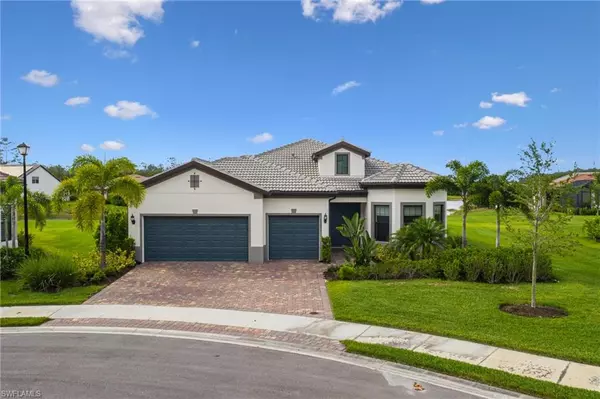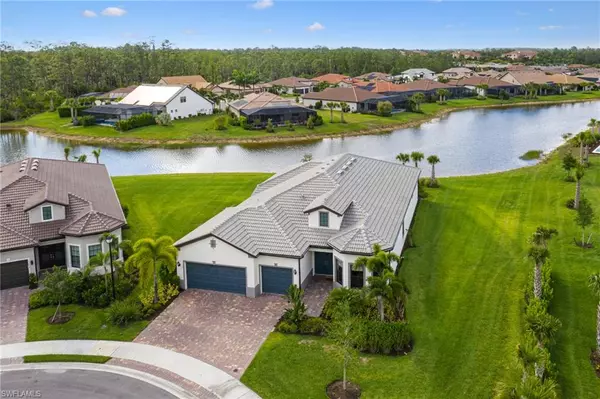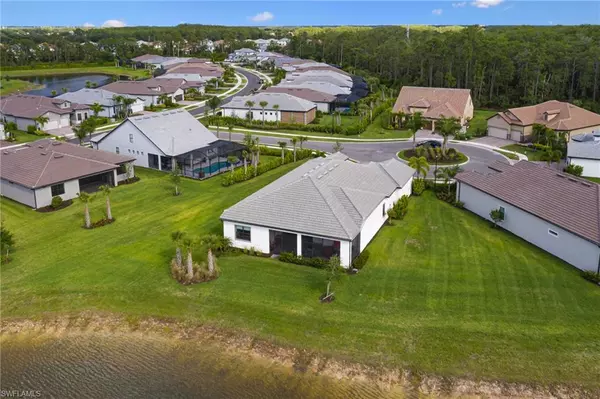For more information regarding the value of a property, please contact us for a free consultation.
Key Details
Sold Price $650,000
Property Type Single Family Home
Sub Type Single Family Residence
Listing Status Sold
Purchase Type For Sale
Square Footage 2,852 sqft
Price per Sqft $227
Subdivision Bridgetown
MLS Listing ID 222035392
Sold Date 08/03/22
Bedrooms 3
Full Baths 3
HOA Fees $433/qua
HOA Y/N Yes
Originating Board Florida Gulf Coast
Year Built 2020
Annual Tax Amount $9,233
Tax Year 2021
Lot Size 0.363 Acres
Acres 0.3634
Property Description
PRICE ENHANCEMENT!! A must-see gem in gated Bridgetown at the Plantation! This immaculate single-
story Stonewater edition Pulte home sits nestled on an ultra quiet cul-de-sac with lush
forest preserve & gorgeous lake views. You'll be wow'd at every turn with the spacious
floor plan that includes 3 large bedrooms + den, 3 full bathrooms, a office/flex
room, an enormous family room with towering 12‘ ceilings, a formal dining area and a
cozy breakfast nook. The gourmet kitchen is fully upgraded with SS KitchenAid
appliances, beautiful quartz countertops, custom pull-out shelves and large walk-in food
pantry. The master ensuite has a fully tiled walk-in shower and a roomy walk-in closet
with custom dark wood shelving. Step outside to the extended, screened-in back lanai
to watch breathtaking sunsets reflect off the water. This sensational home also has an
extra large laundry room and an extended three-car garage. The community HOA fee
includes ALL landscaping and watering services, TV cable, Internet/WiFi and unlimited
community center privileges including a resort-style swimming pool, tennis courts, a
state-of-the-art fitness center and much more! SELLERS ARE
MOTIVATED!
Location
State FL
County Lee
Area Fm22 - Fort Myers City Limits
Zoning MDP-3
Direction From Daniels Parkway & Treeline Ave, head North. Turn right onto Kings Bridge Blvd. Left on Carlingford Rd. Right on Tiverton Trace. Right on Remington Chase. It will be the first home on the right.
Rooms
Dining Room Breakfast Bar, Dining - Living
Kitchen Kitchen Island, Walk-In Pantry
Interior
Interior Features Split Bedrooms, Great Room, Den - Study, Wired for Data, Volume Ceiling, Walk-In Closet(s)
Heating Central Electric
Cooling Ceiling Fan(s), Central Electric
Flooring Carpet, Tile
Window Features Impact Resistant,Impact Resistant Windows,Window Coverings
Appliance Electric Cooktop, Dishwasher, Disposal, Dryer, Microwave, Range, Refrigerator/Icemaker, Self Cleaning Oven, Washer
Exterior
Exterior Feature Room for Pool, Sprinkler Auto
Garage Spaces 3.0
Pool Community Lap Pool
Community Features Clubhouse, Pool, Community Room, Community Spa/Hot tub, Fitness Center, Internet Access, Library, Pickleball, Playground, See Remarks, Sidewalks, Street Lights, Tennis Court(s), Gated
Utilities Available Underground Utilities, Cable Available
Waterfront Description Lake Front,Pond
View Y/N Yes
View Landscaped Area, Trees/Woods
Roof Type Tile
Street Surface Paved
Porch Screened Lanai/Porch, Patio
Garage Yes
Private Pool No
Building
Lot Description Cul-De-Sac, Irregular Lot, See Remarks
Faces From Daniels Parkway & Treeline Ave, head North. Turn right onto Kings Bridge Blvd. Left on Carlingford Rd. Right on Tiverton Trace. Right on Remington Chase. It will be the first home on the right.
Story 1
Sewer Central
Water Central
Level or Stories 1 Story/Ranch
Structure Type Concrete Block,Stucco
New Construction No
Schools
Elementary Schools School Choice
Middle Schools School Choice
High Schools School Choice
Others
HOA Fee Include Cable TV,Internet,Irrigation Water,Maintenance Grounds,Legal/Accounting,Manager,Rec Facilities,Security,Street Lights,Street Maintenance
Tax ID 12-45-25-P1-47000.1271
Ownership Single Family
Security Features Smoke Detector(s)
Acceptable Financing Buyer Finance/Cash, FHA, VA Loan
Listing Terms Buyer Finance/Cash, FHA, VA Loan
Read Less Info
Want to know what your home might be worth? Contact us for a FREE valuation!

Our team is ready to help you sell your home for the highest possible price ASAP
Bought with FGC Non-MLS Office




