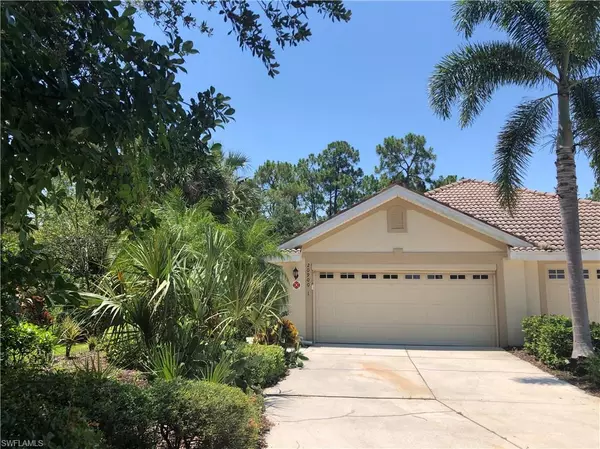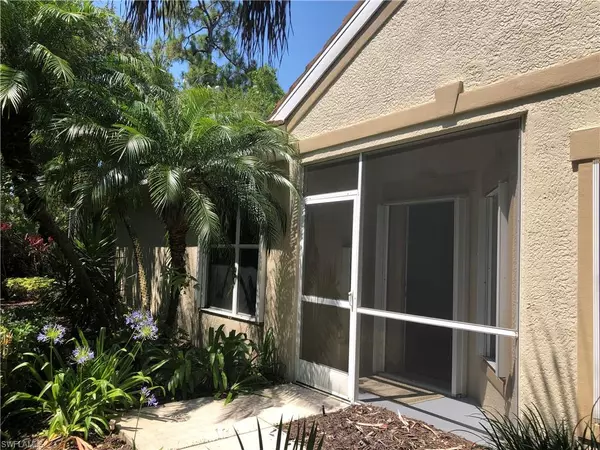For more information regarding the value of a property, please contact us for a free consultation.
Key Details
Sold Price $325,000
Property Type Single Family Home
Sub Type Villa Attached
Listing Status Sold
Purchase Type For Sale
Square Footage 1,449 sqft
Price per Sqft $224
Subdivision Herons Glen
MLS Listing ID 222048803
Sold Date 08/04/22
Bedrooms 2
Full Baths 2
HOA Fees $133/qua
HOA Y/N Yes
Originating Board Florida Gulf Coast
Year Built 2006
Annual Tax Amount $4,235
Tax Year 2021
Lot Size 9,278 Sqft
Acres 0.213
Property Description
MAINTENANCE-FREE END UNIT Villa in Herons Glen Golf & Country Club. This amazing home has all of the features you've wished for but couldn't find in a villa...lush tropical and PRIVATE surroundings, lots of natural light, expanded lanai, a BONUS ROOM, charming guest room, 2 car garage with skeeter beater, perfect dog walking spaces, and more! The renovated kitchen has beautiful cherry cabinets, stainless appliances with BRAND NEW refrigerator and corian counters. The master suite has a slider to the lanai, an en-suite bathroom with separate vanities and a large shower and walk-in closet. Floors are tile and laminate, with wide baseboards and crown molding throughout. Indoor laundry includes NEW washer & dryer, plus a NEW water heater. Located on a cul-de-sac within the super-friendly section of Herons Glen called SOLANA which takes care of the ROOF, pressure washing and PAINTING, landscaping maintenance, mulching, PEST CONTROL, etc. Use all that time you are NOT spending on working on the house to enjoy the MANY amenities, clubs, social groups, classes, dances and shows, restaurant, lounge, pool and so much more that Herons Glen has to offer! Call TODAY for your private tour!
Location
State FL
County Lee
Area Fn07 - North Fort Myers Area
Zoning RPD
Direction Route 41 North 4 miles past Shell Factory to Herons Glen Entrance. Straight to end of Herons Glen Blvd, left on Kaidon Ln, Right at end onto Via Montana Way, Right at end onto Calle Cristal Lane. Unit is leftmost home on the cul de sac.
Rooms
Primary Bedroom Level Master BR Ground
Master Bedroom Master BR Ground
Dining Room Breakfast Bar, Dining - Family, Eat-in Kitchen
Kitchen Pantry
Interior
Interior Features Split Bedrooms, Great Room, Guest Bath, Guest Room, Den - Study, Built-In Cabinets, Wired for Data, Pantry, Volume Ceiling, Walk-In Closet(s)
Heating Central Electric
Cooling Ceiling Fan(s), Central Electric
Flooring Laminate, Tile
Window Features Single Hung,Sliding,Shutters - Manual,Window Coverings
Appliance Dishwasher, Disposal, Microwave, Range, Refrigerator/Icemaker, Self Cleaning Oven
Laundry Washer/Dryer Hookup, Inside
Exterior
Exterior Feature Sprinkler Auto
Garage Spaces 2.0
Community Features Golf Public, BBQ - Picnic, Bike And Jog Path, Billiards, Bocce Court, Clubhouse, Pool, Community Room, Community Spa/Hot tub, Fitness Center, Golf, Hobby Room, Internet Access, Library, Pickleball, Putting Green, Restaurant, Shuffleboard, Sidewalks, Street Lights, Tennis Court(s), Gated, Golf Course, Tennis
Utilities Available Underground Utilities, Cable Available
Waterfront Description None
View Y/N Yes
View Preserve
Roof Type Tile
Street Surface Paved
Porch Screened Lanai/Porch
Garage Yes
Private Pool No
Building
Lot Description Cul-De-Sac, Dead End
Faces Route 41 North 4 miles past Shell Factory to Herons Glen Entrance. Straight to end of Herons Glen Blvd, left on Kaidon Ln, Right at end onto Via Montana Way, Right at end onto Calle Cristal Lane. Unit is leftmost home on the cul de sac.
Story 1
Sewer Central
Water Central
Level or Stories 1 Story/Ranch
Structure Type Concrete Block,Stucco
New Construction No
Others
HOA Fee Include Cable TV,Internet,Irrigation Water,Maintenance Grounds,Legal/Accounting,Manager,Pest Control Exterior,Rec Facilities,Reserve,Security,Street Lights,Street Maintenance
Tax ID 03-43-24-06-00000.1244
Ownership Single Family
Security Features Smoke Detector(s),Smoke Detectors
Acceptable Financing Buyer Finance/Cash
Listing Terms Buyer Finance/Cash
Read Less Info
Want to know what your home might be worth? Contact us for a FREE valuation!

Our team is ready to help you sell your home for the highest possible price ASAP
Bought with Starlink Realty, Inc




