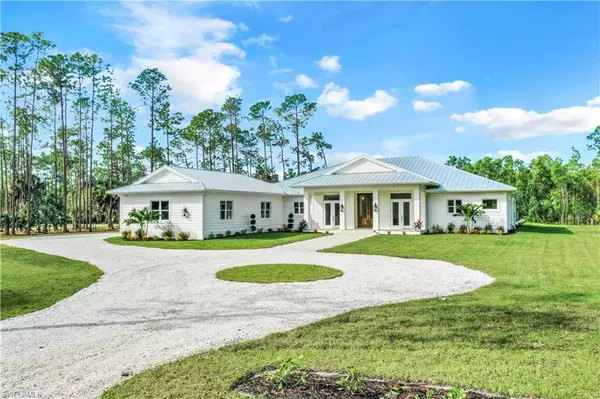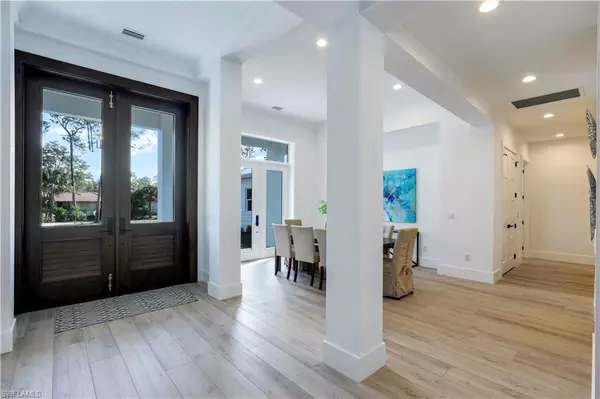For more information regarding the value of a property, please contact us for a free consultation.
Key Details
Sold Price $2,850,000
Property Type Single Family Home
Sub Type Single Family Residence
Listing Status Sold
Purchase Type For Sale
Square Footage 4,401 sqft
Price per Sqft $647
Subdivision Logan Woods
MLS Listing ID 222083125
Sold Date 01/06/23
Style Contemporary
Bedrooms 4
Full Baths 4
Half Baths 2
Originating Board Naples
Year Built 2022
Annual Tax Amount $3,119
Tax Year 2021
Lot Size 2.830 Acres
Acres 2.83
Property Description
Designed for function and enjoyability - this new construction home is move-in ready. Florida beach vibes meet and seamlessly blend with country living on this nearly three-acre square paradise. Ample space to play and enjoy the outdoors, with room to add a barn or additional building on this spacious acreage. Arrive on the crushed shell drive to a large covered porch welcoming you in with ample light shining through the French doors. Wood tongue/groove ceilings add accent and beach vibes as you are immediately drawn through the home to the open kitchen and great room. Pocketing sliders invite the oversized lanai with a pool and 18 x 12 spa and covered outdoor kitchen and entertaining area in as an extension of the living space. The owner's suite offers a spacious en suite bathroom with a soaking tub, generous closet, and pool views. Three additional bedrooms on the opposite side of the house allow for space and separation. Other rooms include a dining room, light-filled office, and family room, allowing for optimal space to spread out. The three-door 4+ car garage provides plenty of room to store all your vehicles and toys. You'll know you are home when you step through the doors.
Location
State FL
County Collier
Area Na22 - S/O Immokalee 1, 2, 32, 95, 96, 97
Rooms
Dining Room Breakfast Room, Formal
Kitchen Kitchen Island, Walk-In Pantry
Interior
Interior Features Split Bedrooms, Den - Study, Family Room, Great Room, Guest Bath, Guest Room, Home Office, Recreation Room, Bar, Built-In Cabinets, Wired for Data, Cathedral Ceiling(s), Closet Cabinets, Custom Mirrors, Entrance Foyer, Pantry, Tray Ceiling(s), Vaulted Ceiling(s), Volume Ceiling, Walk-In Closet(s)
Heating Central Electric, Zoned
Cooling Ceiling Fan(s), Central Electric, Zoned
Flooring Tile, Vinyl
Window Features Impact Resistant,Solar Tinted,Thermal,Impact Resistant Windows
Appliance Water Softener, Dishwasher, Disposal, Dryer, Freezer, Microwave, Pot Filler, Range, Refrigerator/Freezer, Refrigerator/Icemaker, Reverse Osmosis, Self Cleaning Oven, Warming Drawer, Washer, Water Treatment Owned, Wine Cooler
Laundry Inside
Exterior
Exterior Feature Gas Grill, Outdoor Grill, Outdoor Kitchen, Outdoor Shower, Sprinkler Auto, Storage, Water Display
Garage Spaces 3.0
Fence Fenced
Pool In Ground, Concrete, Custom Upgrades, Equipment Stays, Gas Heat, Pool Bath, Salt Water
Community Features None, Non-Gated
Utilities Available Propane, Cable Available
Waterfront Description None
View Y/N Yes
View Landscaped Area
Roof Type Metal
Street Surface Paved
Porch Open Porch/Lanai, Deck, Patio
Garage Yes
Private Pool Yes
Building
Lot Description Oversize, Regular
Sewer Septic Tank
Water Filter, Reverse Osmosis - Entire House, Well
Architectural Style Contemporary
Structure Type Concrete Block,Stucco
New Construction Yes
Schools
Elementary Schools Vineyards Elementary School
Middle Schools Oakridge Middle School
High Schools Gulf Coast High School
Others
HOA Fee Include None
Tax ID 56340000028
Ownership Single Family
Security Features Smoke Detector(s),Smoke Detectors
Acceptable Financing Buyer Finance/Cash
Listing Terms Buyer Finance/Cash
Read Less Info
Want to know what your home might be worth? Contact us for a FREE valuation!

Our team is ready to help you sell your home for the highest possible price ASAP
Bought with Compass Florida LLC




