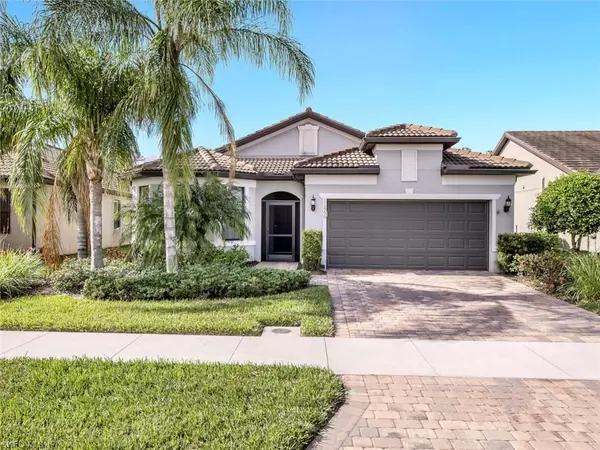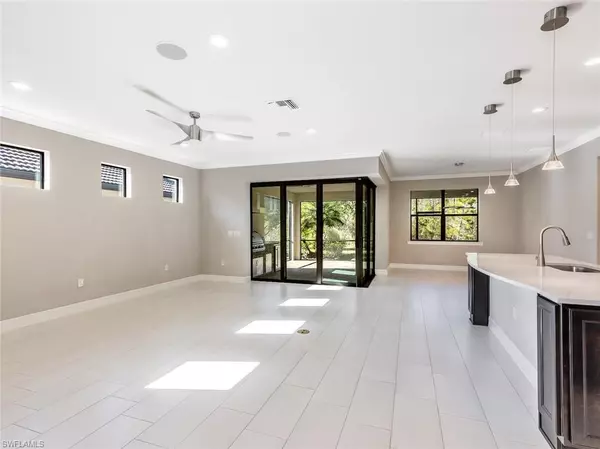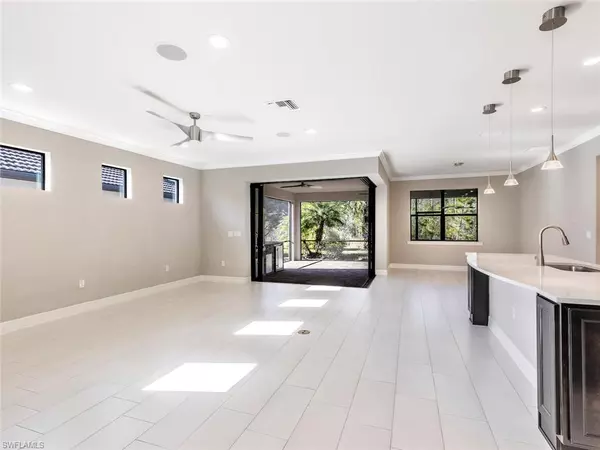For more information regarding the value of a property, please contact us for a free consultation.
Key Details
Sold Price $585,000
Property Type Single Family Home
Sub Type Single Family Residence
Listing Status Sold
Purchase Type For Sale
Square Footage 2,002 sqft
Price per Sqft $292
Subdivision Bridgetown
MLS Listing ID 222089291
Sold Date 03/17/23
Bedrooms 3
Full Baths 2
HOA Y/N Yes
Originating Board Florida Gulf Coast
Year Built 2017
Annual Tax Amount $5,357
Tax Year 2021
Lot Size 7,849 Sqft
Acres 0.1802
Property Description
Now you can enjoy extensive Builder & Owner upgrades with this Pulte "Summerwood" home. With over 2,000 s/f of living space, this 3 bedroom + Den home embodies comfort, space, & natural light the moment you enter. Tile flows throughout the main living area with true wood in the Den & MB + carpet in all guest bedrooms. Designer touches add a feel of Florida elegance with pendant lights, crown molding, Zero Edge Sliding Glass Doors + Sonos surround sound in & outside the home. The designer kitchen has 42" cabinets, soft close drawers + tile backsplash, quartz counter tops, oversized center island, induction cooktop with energy range hood, + stainless steel appliances. All interior doors are 8' to create volume space. Split bedrooms for privacy. The garage has been extended 4 feet + has an Epoxy Floor. Outside is a dream! The Lanai has been extended an additional 4 feet. A custom summer kitchen "Blaze Grill" and refrigerator give you great entertaining options. Plus, with lush landscaping and a Western exposure "Preserve" view, hours will be enjoyed watching spectacular sunsets. Plenty of room to add a pool! No Hurricane damage with impact doors & windows throughout! You are now HOME!
Location
State FL
County Lee
Area Fm22 - Fort Myers City Limits
Zoning MDP-3
Rooms
Primary Bedroom Level Master BR Ground
Master Bedroom Master BR Ground
Dining Room Breakfast Bar, Dining - Living
Kitchen Kitchen Island, Pantry
Interior
Interior Features Split Bedrooms, Great Room, Den - Study, Built-In Cabinets, Wired for Data, Pantry, Wired for Sound
Heating Central Electric
Cooling Ceiling Fan(s), Central Electric
Flooring Carpet, Tile, Wood
Window Features Impact Resistant,Impact Resistant Windows
Appliance Cooktop, Dishwasher, Disposal, Dryer, Microwave, Refrigerator, Washer
Laundry Inside
Exterior
Exterior Feature Outdoor Kitchen, Room for Pool, Sprinkler Auto
Garage Spaces 2.0
Community Features BBQ - Picnic, Bocce Court, Cabana, Clubhouse, Pool, Community Room, Community Spa/Hot tub, Fitness Center, Fitness Center Attended, Internet Access, Pickleball, Playground, Sidewalks, Street Lights, Tennis Court(s), Gated, Tennis
Utilities Available Cable Available
Waterfront Description None
View Y/N Yes
View Landscaped Area, Preserve
Roof Type Tile
Street Surface Paved
Porch Screened Lanai/Porch
Garage Yes
Private Pool No
Building
Lot Description Regular
Story 1
Sewer Central
Water Central
Level or Stories 1 Story/Ranch
Structure Type Concrete Block,Stucco
New Construction No
Others
HOA Fee Include Cable TV,Internet,Irrigation Water,Maintenance Grounds,Legal/Accounting,Pest Control Exterior,Rec Facilities,Reserve,Security,Street Lights,Street Maintenance
Tax ID 13-45-25-P1-29000.9630
Ownership Single Family
Security Features Security System,Smoke Detector(s),Smoke Detectors
Acceptable Financing Buyer Finance/Cash, Seller Pays Title
Listing Terms Buyer Finance/Cash, Seller Pays Title
Read Less Info
Want to know what your home might be worth? Contact us for a FREE valuation!

Our team is ready to help you sell your home for the highest possible price ASAP
Bought with Keller Williams Elite Realty




