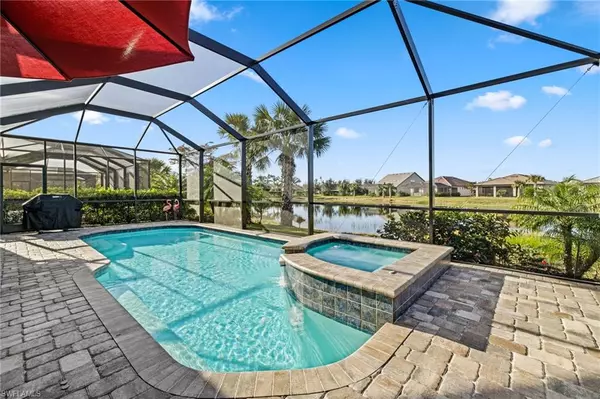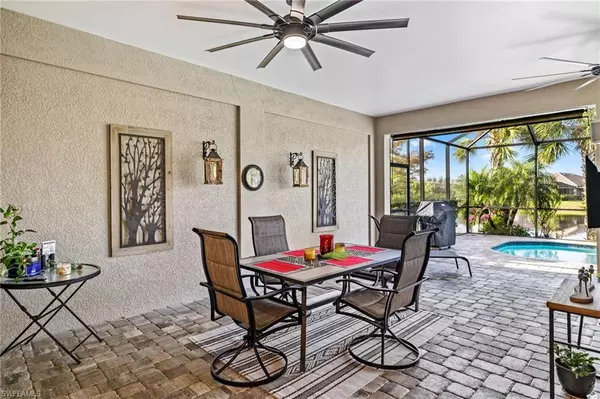For more information regarding the value of a property, please contact us for a free consultation.
Key Details
Sold Price $724,900
Property Type Single Family Home
Sub Type Single Family Residence
Listing Status Sold
Purchase Type For Sale
Square Footage 2,010 sqft
Price per Sqft $360
Subdivision Bridgetown
MLS Listing ID 222090961
Sold Date 03/31/23
Bedrooms 3
Full Baths 2
HOA Fees $456/qua
HOA Y/N Yes
Originating Board Florida Gulf Coast
Year Built 2018
Annual Tax Amount $6,361
Tax Year 2021
Lot Size 7,187 Sqft
Acres 0.165
Property Description
If you have been dreaming of living in paradise, you will love this beautiful SUMMERWOOD plan house in BRIDGETOWN. The pool with spa and amazing lake view from the extended Lanai will WOW you. As the Zero Corner doors in the Living Room beckon, don't miss this incredible house with updates galore. Glass French doors to the Den, crown molding, tile throughout the house (no carpet), 42 inch white Shaker cabinets with pullouts, a custom pantry and large Kitchen island are just a few. The light, bright Living Room/Dining Room/Kitchen are tastefully appointed and perfectly suited for you to move in and start enjoying your Florida lifestyle. The Primary Bedroom/Bathroom is ideally separated from the two Guest Bedrooms for optimal privacy. The custom wall on the Lanai will charm you into thinking you've stepped into Tuscany. The Bridgetown community boasts two swimming pools, bocce, pickleball and tennis. Don't miss your opportunity to see this spectacular property. Call today!
Location
State FL
County Lee
Area Fm22 - Fort Myers City Limits
Zoning SDA
Direction Treeline to Kingsbridge to enter Bridgetown. Then straight on Kingsbridge to Bathgate then follow to Bourke and turn left.
Rooms
Primary Bedroom Level Master BR Ground
Master Bedroom Master BR Ground
Dining Room Breakfast Bar, Breakfast Room, Dining - Family
Kitchen Kitchen Island, Walk-In Pantry
Interior
Interior Features Split Bedrooms, Great Room, Den - Study, Home Office, Built-In Cabinets, Wired for Data, Custom Mirrors, Pantry, Wired for Sound, Volume Ceiling
Heating Central Electric
Cooling Ceiling Fan(s), Central Electric
Flooring Tile
Window Features Single Hung,Shutters - Manual
Appliance Electric Cooktop, Dishwasher, Dryer, Microwave, Range, Refrigerator/Freezer, Self Cleaning Oven, Washer
Laundry Washer/Dryer Hookup, Inside
Exterior
Garage Spaces 2.0
Pool Community Lap Pool, In Ground, Concrete, Electric Heat, Salt Water
Community Features Bocce Court, Cabana, Park, Pool, Community Room, Community Spa/Hot tub, Fitness Center, Internet Access, Library, Pickleball, Playground, Sidewalks, Street Lights, Tennis Court(s), Gated, Tennis
Utilities Available Cable Available
Waterfront Description Lake Front,Pond
View Y/N No
Roof Type Tile
Street Surface Paved
Porch Screened Lanai/Porch
Garage Yes
Private Pool Yes
Building
Lot Description Regular
Faces Treeline to Kingsbridge to enter Bridgetown. Then straight on Kingsbridge to Bathgate then follow to Bourke and turn left.
Story 1
Sewer Central
Water Central
Level or Stories 1 Story/Ranch
Structure Type Concrete Block,Concrete,Stucco
New Construction No
Schools
Elementary Schools School Choice
Middle Schools School Choice
High Schools School Choice
Others
HOA Fee Include Cable TV,Internet,Irrigation Water,Maintenance Grounds,Legal/Accounting,Manager,Master Assn. Fee Included,Pest Control Exterior,Reserve,Street Lights,Street Maintenance
Tax ID 12-45-25-P4-02700.4950
Ownership Single Family
Security Features Smoke Detectors
Acceptable Financing Buyer Finance/Cash, FHA, VA Loan
Listing Terms Buyer Finance/Cash, FHA, VA Loan
Read Less Info
Want to know what your home might be worth? Contact us for a FREE valuation!

Our team is ready to help you sell your home for the highest possible price ASAP
Bought with John R. Wood Properties




