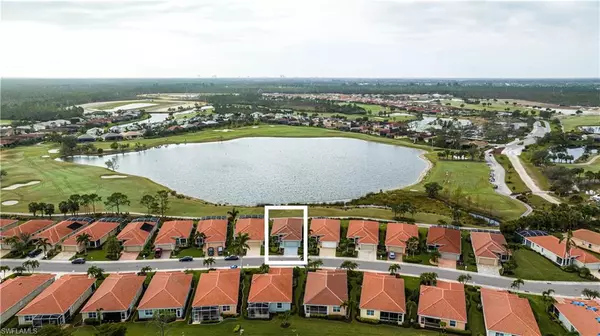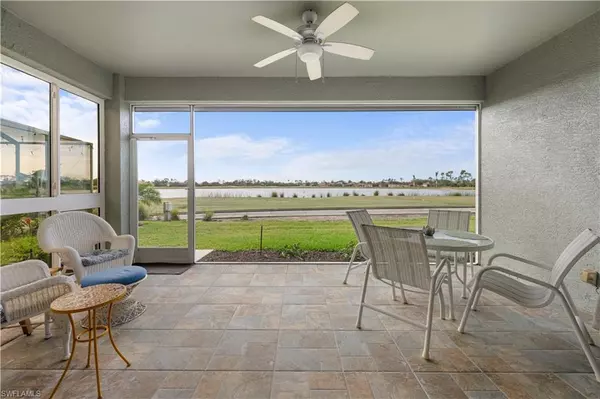For more information regarding the value of a property, please contact us for a free consultation.
Key Details
Sold Price $360,000
Property Type Single Family Home
Sub Type Single Family Residence
Listing Status Sold
Purchase Type For Sale
Square Footage 1,538 sqft
Price per Sqft $234
Subdivision Herons Glen
MLS Listing ID 223009407
Sold Date 08/01/23
Style Contemporary,Traditional
Bedrooms 3
Full Baths 2
HOA Fees $120/qua
HOA Y/N Yes
Originating Board Florida Gulf Coast
Year Built 2005
Annual Tax Amount $3,497
Tax Year 2022
Lot Size 5,793 Sqft
Acres 0.133
Property Description
Best Value on a SINGLE FAMILY detached with no maintenance NEW ROOF 2021, PRISTINE Jasmine model with many upgrades and an awesome VIEW. Luxury COREtech flooring, AC new in 2017. Enter your Rear Lanai through 4 disappearing glass sliders, with new pavers, Storm Smart full length screen and panoramic screening gives you privacy and protection. The sides have impact resistant sliding screen and glass panels. OPEN FLOOR PLAN W/ SPLIT BEDROOMS. Master has golf & lake views, upgraded Walk In master shower with full sheet panel, no grout lines/ flooring has a texture so its non slip. Huge WI Closet. Front loggia has newer pavers. SPOTLESS Garage has utility sink & epoxy flooring. House recently repainted.This is a special property nestled in the resort style community of HERONS GLEN GOLF AND COUNTRY CLUB. Kitchen nook and breakfast bar, Inside High quality construction Herons Glen is a low maintenance, gated, active community w/ championship Optional 18-hole golf course, resort style pool, 6 pickleball courts,bocce ball, shuffleboard, New fitness center, 6 Har Tru tennis courts, restaurant, lounge, billiards, ballroom, craft rooms, activities for everyone. See REMARKS
Location
State FL
County Lee
Area Fn07 - North Fort Myers Area
Zoning RPD
Direction Route 41 North 4 miles past Shell Factory to Herons Glen Entrance. Past clubhouse to the end. Kaidon is the last street on the Left. House is on the right
Rooms
Primary Bedroom Level Master BR Ground
Master Bedroom Master BR Ground
Dining Room Breakfast Bar, Dining - Living, Eat-in Kitchen
Kitchen Pantry
Interior
Interior Features Split Bedrooms, Great Room, Den - Study, Guest Bath, Guest Room, Home Office, Built-In Cabinets, Wired for Data, Cathedral Ceiling(s), Entrance Foyer, Pantry, Vaulted Ceiling(s), Walk-In Closet(s)
Heating Central Electric
Cooling Ceiling Fan(s), Central Electric, Exhaust Fan
Flooring Carpet, Laminate, Tile
Window Features Double Hung,Picture,Sliding,Impact Resistant Windows,Shutters,Shutters Electric,Shutters - Manual,Shutters - Screens/Fabric,Window Coverings
Appliance Dishwasher, Disposal, Dryer, Microwave, Range, Refrigerator/Freezer, Refrigerator/Icemaker, Self Cleaning Oven, Washer
Laundry Washer/Dryer Hookup, Inside, Sink
Exterior
Exterior Feature Room for Pool
Garage Spaces 2.0
Carport Spaces 2
Community Features Golf Non Equity, Golf Public, BBQ - Picnic, Billiards, Bocce Court, Business Center, Clubhouse, Park, Pool, Community Room, Community Spa/Hot tub, Fitness Center, Fitness Center Attended, Golf, Internet Access, Library, Pickleball, Putting Green, Restaurant, Shuffleboard, Sidewalks, Street Lights, Theater, Gated, Golf Course, Tennis
Utilities Available Underground Utilities, Cable Available
Waterfront Description None
View Y/N Yes
View Golf Course, Landscaped Area
Roof Type Tile
Street Surface Paved
Porch Open Porch/Lanai, Screened Lanai/Porch, Patio
Garage Yes
Private Pool No
Building
Lot Description Regular
Faces Route 41 North 4 miles past Shell Factory to Herons Glen Entrance. Past clubhouse to the end. Kaidon is the last street on the Left. House is on the right
Story 1
Sewer Assessment Paid, Central
Water Assessment Paid, Central
Architectural Style Contemporary, Traditional
Level or Stories 1 Story/Ranch
Structure Type Concrete Block,Stucco
New Construction No
Others
HOA Fee Include Cable TV,Internet,Irrigation Water,Maintenance Grounds,Legal/Accounting,Manager,Pest Control Exterior,Rec Facilities,Security,Sewer,Street Lights,Street Maintenance,Trash,Water
Tax ID 03-43-24-05-00000.1114
Ownership Single Family
Security Features Smoke Detector(s)
Acceptable Financing Seller Pays Title
Listing Terms Seller Pays Title
Read Less Info
Want to know what your home might be worth? Contact us for a FREE valuation!

Our team is ready to help you sell your home for the highest possible price ASAP
Bought with Starlink Realty, Inc




