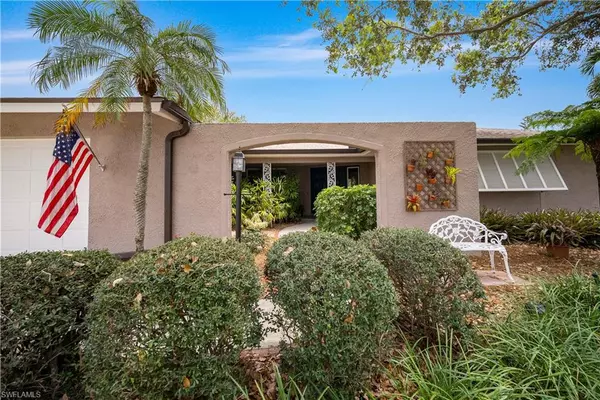For more information regarding the value of a property, please contact us for a free consultation.
Key Details
Sold Price $549,000
Property Type Single Family Home
Sub Type Single Family Residence
Listing Status Sold
Purchase Type For Sale
Square Footage 1,853 sqft
Price per Sqft $296
Subdivision Whiskey Creek Club Estates
MLS Listing ID 223019995
Sold Date 04/27/23
Bedrooms 3
Full Baths 2
HOA Y/N Yes
Originating Board Florida Gulf Coast
Year Built 1973
Annual Tax Amount $263
Tax Year 2022
Lot Size 10,628 Sqft
Acres 0.244
Property Description
VERY WELL MAINTAINED 3 BR / 2 BA pool home located in highly sought after Whiskey Creek. Split 1,853 SF floorplan features a living room with a beautiful view of the pool area; family room off of the kitchen area. Wood laminate floors throughout; Tile floors in bathrooms. Kitchen provides lots of counterspace, breakfast bar, pass through window to the pool deck. LARGE WALK-IN PANTRY. Spacious master bedroom with master bath featuring a walk-in closet, dual sinks, tile floors, & tiled walk-in shower. Two roomy guest bedrooms; one with walk-in closet. Mature landscaping. Relax on the large lanai by the SOLAR HEATED POOL (RESURFACED 2022) and HOT TUB, while watching a spectacular Florida sunrise. Patio barbecue grill and seating area. LENNOX AC OCT 2022. WATER HEATER 2018. ROOF 2019. NEW HOT TUB 2022. IMPACT WINDOWS. Storm Smart screen on lanai. POOL SOLAR 2020. POOL PUMP 2022. EXTERIOR PAINTED 2022. Partially fenced backyard. Annual $125 VOLUNTARY HOA fee! Whiskey Creek Country Club is only a short drive in your vehicle or golf cart. There are not many homes for sale in this community! Schedule your private walk-thru today!
Location
State FL
County Lee
Area Fm06 - Fort Myers Area
Zoning RS-1
Rooms
Primary Bedroom Level Master BR Ground
Master Bedroom Master BR Ground
Dining Room Breakfast Bar, Dining - Family
Kitchen Pantry, Walk-In Pantry
Interior
Interior Features Split Bedrooms, Wired for Data, Entrance Foyer, Pantry, Walk-In Closet(s)
Heating Central Electric
Cooling Ceiling Fan(s), Central Electric
Flooring Laminate, Tile
Window Features Impact Resistant,Single Hung,Sliding,Impact Resistant Windows
Appliance Dishwasher, Dryer, Microwave, Range, Refrigerator, Washer
Laundry Inside, Sink
Exterior
Exterior Feature Courtyard, Sprinkler Auto
Garage Spaces 2.0
Fence Fenced
Pool Concrete, Equipment Stays, Solar Heat, Screen Enclosure
Community Features Golf Public, Clubhouse, Golf, Restaurant, Golf Course, Non-Gated
Utilities Available Underground Utilities, Cable Available
Waterfront Description None
View Y/N Yes
View Landscaped Area
Roof Type Built-Up or Flat,Shingle
Street Surface Paved
Porch Patio
Garage Yes
Private Pool Yes
Building
Lot Description Regular
Story 1
Sewer Central
Water Central
Level or Stories 1 Story/Ranch
Structure Type Concrete Block,Stucco
New Construction No
Others
HOA Fee Include None
Tax ID 10-45-24-23-0000G.0380
Ownership Single Family
Acceptable Financing Buyer Finance/Cash, FHA, VA Loan
Listing Terms Buyer Finance/Cash, FHA, VA Loan
Read Less Info
Want to know what your home might be worth? Contact us for a FREE valuation!

Our team is ready to help you sell your home for the highest possible price ASAP
Bought with Encore Realty Services Inc




