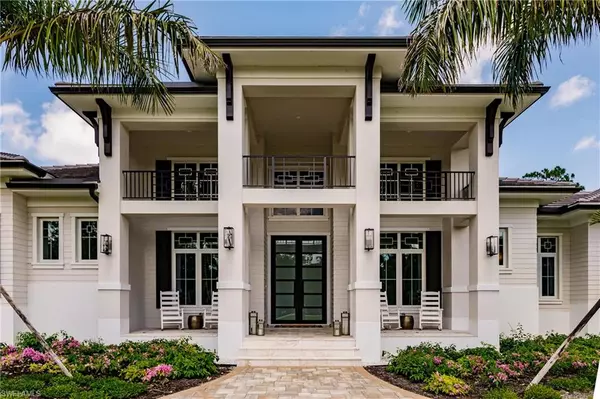For more information regarding the value of a property, please contact us for a free consultation.
Key Details
Sold Price $6,900,000
Property Type Single Family Home
Sub Type Single Family Residence
Listing Status Sold
Purchase Type For Sale
Square Footage 5,196 sqft
Price per Sqft $1,327
Subdivision Pine Ridge
MLS Listing ID 223043604
Sold Date 12/22/23
Style Florida
Bedrooms 4
Full Baths 4
Half Baths 2
Originating Board Naples
Year Built 2022
Annual Tax Amount $14,660
Tax Year 2022
Lot Size 1.500 Acres
Acres 1.5
Property Description
MAGNIFICENT HOME IN PINE RIDGE ESTATES! This exceptional new construction custom built residence is located on an oversized 1.5 acre fully landscaped private corner lot. This home is a showpiece of architectural design and craftsmanship built by Forge Custom Builders and professionally furnished by Nested Interiors. Featuring a grand foyer which opens to the great room, kitchen, and dining area, creating the functionality and style for comfortable living. The stunning kitchen was designed by Kitchens by Clay, and features Wolf and Sub-Zero appliances. A special design feature is a separate butler's pantry equipped with all appliances. This home has 4 bedrooms, attached carriage house, 2 offices, and 6 baths. The oversized master bedroom suite & sitting area includes a luxurious master bathroom, a dream of every homeowner. The home opens through French and sliding doors to a breathtaking outdoor living area with a 43' lap pool & spa, outdoor kitchen and separate sitting areas, which make it the perfect tropical paradise for entertaining. Features oak flooring, generator, 1000-Gal propane tank, Lutron lighting system, and much more. A stunning opportunity you don't want to miss!
Location
State FL
County Collier
Area Na13 - Pine Ridge Area
Rooms
Primary Bedroom Level Master BR Ground
Master Bedroom Master BR Ground
Dining Room Breakfast Bar, Dining - Living
Kitchen Kitchen Island, Walk-In Pantry
Interior
Interior Features Split Bedrooms, Great Room, Den - Study, Exercise Room, Guest Bath, Guest Room, Home Office, Built-In Cabinets, Wired for Data, Closet Cabinets, Custom Mirrors, Entrance Foyer, Pantry, Wired for Sound, Walk-In Closet(s)
Heating Central Electric, Zoned
Cooling Central Electric, Zoned
Flooring Tile, Wood
Window Features Casement,Impact Resistant,Impact Resistant Windows,Shutters Electric,Decorative Shutters,Window Coverings
Appliance Gas Cooktop, Dishwasher, Disposal, Dryer, Microwave, Range, Refrigerator/Freezer, Reverse Osmosis, Self Cleaning Oven, Water Treatment Owned
Laundry Inside, Sink
Exterior
Exterior Feature Gas Grill, Outdoor Grill, Outdoor Kitchen, Privacy Wall, Sprinkler Auto
Garage Spaces 3.0
Pool In Ground, Concrete, Custom Upgrades, Equipment Stays, Gas Heat, Lap, Pool Bath
Community Features None, Non-Gated
Utilities Available Propane, Cable Available, Natural Gas Available
Waterfront Description None
View Y/N Yes
View Landscaped Area, Privacy Wall, Trees/Woods
Roof Type Tile
Street Surface Paved
Porch Open Porch/Lanai, Deck
Garage Yes
Private Pool Yes
Building
Lot Description Corner Lot, Oversize
Story 1
Sewer Septic Tank
Water Reverse Osmosis - Entire House, Well
Architectural Style Florida
Level or Stories 1 Story/Ranch
Structure Type Concrete Block,Concrete,Stucco
New Construction No
Schools
Elementary Schools Sea Gate Elementary
Middle Schools Pine Ridge Middle School
High Schools Barron Collier High School
Others
HOA Fee Include Cable TV,Irrigation Water,Maintenance Grounds,Trash
Tax ID 67287760009
Ownership Single Family
Security Features Security System,Smoke Detector(s),Smoke Detectors
Acceptable Financing Buyer Finance/Cash
Listing Terms Buyer Finance/Cash
Read Less Info
Want to know what your home might be worth? Contact us for a FREE valuation!

Our team is ready to help you sell your home for the highest possible price ASAP
Bought with Premiere Plus Realty Company




