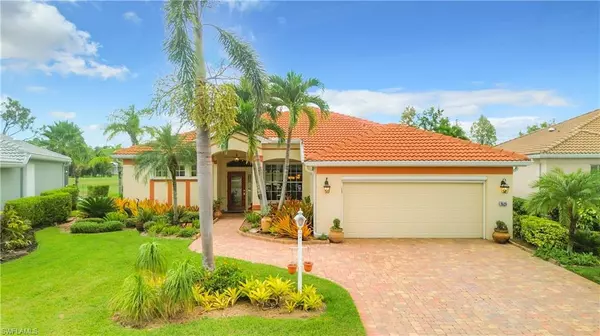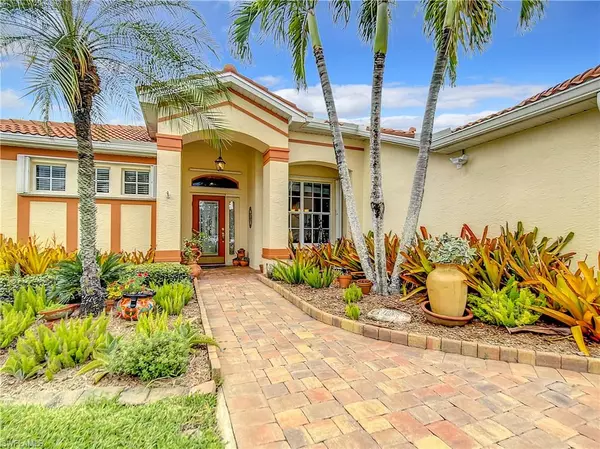For more information regarding the value of a property, please contact us for a free consultation.
Key Details
Sold Price $445,000
Property Type Single Family Home
Sub Type Single Family Residence
Listing Status Sold
Purchase Type For Sale
Square Footage 2,268 sqft
Price per Sqft $196
Subdivision Herons Glen
MLS Listing ID 223054854
Sold Date 11/17/23
Bedrooms 3
Full Baths 2
HOA Y/N Yes
Originating Board Florida Gulf Coast
Year Built 2002
Annual Tax Amount $4,033
Tax Year 2022
Lot Size 7,710 Sqft
Acres 0.177
Property Description
Amazing Sandpiper with extended Florida Room, TWO screened lanais, and EXQUISITE LAKE and GOLF COURSE views on a quiet cul-de-sac in HERONS GLEN COUNTRY CLUB. This is the Dreamhome you have been hoping for! Curb appeal abounds with a wide paver driveway, NEW ROOF, recently painted exterior, skeeter beater and leaded glass front door. Inside is just as lovely with a great room, high ceilings and a split floorplan! The large master suite has tile plank floors and a slider to the Florida Room. The master bath has a real wood double vanity, large shower and walk-in closet with BUILT-IN ORGANIZERS. The kitchen at the heart of the home is all upgraded with high-end wrap cabinets, PULL OUT DRAWERS and SOFT CLOSE DOORS, granite counters, tile backsplash and STAINLESS appliances including a CONVECTION MICROWAVE. Take your meal outside to the AIR CONDITIONED FLORIDA ROOM or one of the screened lanais. The views are so beautiful you may forget to eat! Northern exposure keeps the space bright but not too hot, along with the nearly new quality blinds. There are also accordion hurricane shutters to close the house up tight. Come enjoy the active resort lifestyle here in sunny SW Florida!
Location
State FL
County Lee
Area Fn07 - North Fort Myers Area
Zoning RPD
Direction Traveling northbound Rt 41, Herons Glen entrance is 4 miles past the Shell Factory. Go straight past gate on Herons Glen Blvd. Turn left onto Wheelock Dr. then left again onto Barnstable Ct. Home is on right.
Rooms
Primary Bedroom Level Master BR Ground
Master Bedroom Master BR Ground
Dining Room Breakfast Bar, Eat-in Kitchen
Kitchen Pantry
Interior
Interior Features Split Bedrooms, Great Room, Florida Room, Guest Bath, Guest Room, Built-In Cabinets, Wired for Data, Closet Cabinets, Pantry, Volume Ceiling, Walk-In Closet(s)
Heating Central Electric
Cooling Ceiling Fan(s), Central Electric
Flooring Laminate, Tile
Window Features Single Hung,Sliding,Shutters - Manual,Window Coverings
Appliance Dishwasher, Disposal, Dryer, Microwave, Range, Refrigerator/Icemaker, Self Cleaning Oven, Washer
Laundry Inside, Sink
Exterior
Exterior Feature Sprinkler Auto
Garage Spaces 2.0
Community Features Golf Public, BBQ - Picnic, Bike And Jog Path, Billiards, Bocce Court, Clubhouse, Pool, Community Room, Community Spa/Hot tub, Fitness Center, Golf, Hobby Room, Internet Access, Library, Pickleball, Putting Green, Restaurant, Shuffleboard, Sidewalks, Street Lights, Tennis Court(s), Gated, Golf Course, Tennis
Utilities Available Underground Utilities, Cable Available
Waterfront Description Lake Front
View Y/N Yes
View Golf Course
Roof Type Tile
Street Surface Paved
Porch Screened Lanai/Porch
Garage Yes
Private Pool No
Building
Lot Description Cul-De-Sac, Dead End, Irregular Lot
Faces Traveling northbound Rt 41, Herons Glen entrance is 4 miles past the Shell Factory. Go straight past gate on Herons Glen Blvd. Turn left onto Wheelock Dr. then left again onto Barnstable Ct. Home is on right.
Story 1
Sewer Assessment Paid, Central
Water Assessment Paid, Central
Level or Stories 1 Story/Ranch
Structure Type Concrete Block,Stucco
New Construction No
Others
HOA Fee Include Cable TV,Internet,Irrigation Water,Maintenance Grounds,Legal/Accounting,Manager,Rec Facilities,Reserve,Security,Street Lights,Street Maintenance
Tax ID 03-43-24-01-00000.8840
Ownership Single Family
Security Features Security System,Smoke Detector(s),Smoke Detectors
Acceptable Financing Buyer Finance/Cash
Listing Terms Buyer Finance/Cash
Read Less Info
Want to know what your home might be worth? Contact us for a FREE valuation!

Our team is ready to help you sell your home for the highest possible price ASAP
Bought with Century 21 Selling Paradise




