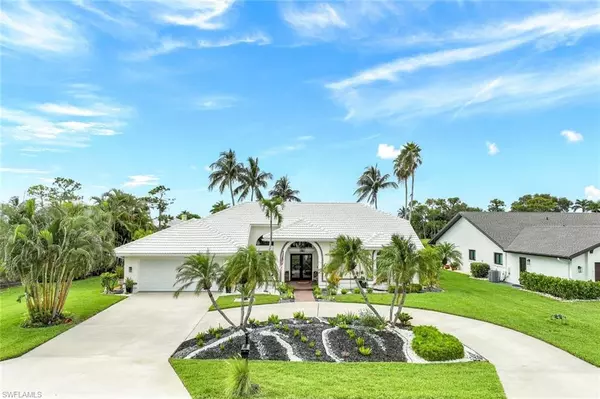For more information regarding the value of a property, please contact us for a free consultation.
Key Details
Sold Price $1,300,000
Property Type Single Family Home
Sub Type Single Family Residence
Listing Status Sold
Purchase Type For Sale
Square Footage 2,803 sqft
Price per Sqft $463
Subdivision Vanderbilt Lakes
MLS Listing ID 223060055
Sold Date 11/30/23
Bedrooms 3
Full Baths 2
Half Baths 1
HOA Y/N Yes
Originating Board Naples
Year Built 1988
Annual Tax Amount $4,392
Tax Year 2022
Lot Size 0.298 Acres
Acres 0.298
Property Description
Completely Revitalized Home: New HVAC, Newer Roof, New Kitchen, Pool Cage etc. Excellent location: Join nearby Tarpon Cove Yacht & Racquet Club, and bike to dining & beaches. Arthur Rutenberg-built home, updated & lovingly maintained. High ceilings, crown molding, flooded wi/ natural light, and tranquil views from almost every room of the home. 100' wide lot with a semi-circular driveway. South-facing lanai, with glittering lake views and sunsets. Outdoor oasis has a salt water pool and spa, dining and lounge areas, and a dedicated pool bathroom. The home has had many updates including a new HVAC (Sept 2023), renovated kitchen, custom built-ins in the living room, an electric fireplace, custom master bedroom closet, spray foam insulation in attic for increased energy efficiency, newer roof (2020), newer pool cage and a Culligan water softener. The property has hurricane protection with a combination of impact doors, accordion shutters (windows) and roll down shutters (front doors). Low HOA fees and no CDD fees. Exceptional value, west of US-41, quintessential Southwest Florida living.
Location
State FL
County Lee
Area Bn02 - West Of Us41 South Of Bon
Zoning RS-1
Direction Use Vanderbilt Drive for Access. You will receive a gate code from ShowingTime. Do not try to enter via Meadowlark.
Rooms
Dining Room Dining - Family, Dining - Living
Kitchen Kitchen Island
Interior
Interior Features Split Bedrooms, Great Room, Family Room, Florida Room, Built-In Cabinets, Wired for Data, Cathedral Ceiling(s), Closet Cabinets, Vaulted Ceiling(s), Walk-In Closet(s)
Heating Central Electric, Fireplace(s)
Cooling Ceiling Fan(s), Central Electric
Flooring Laminate, Tile
Fireplace Yes
Window Features Single Hung,Shutters Electric,Shutters - Manual
Appliance Electric Cooktop, Dishwasher, Dryer, Microwave, Refrigerator/Freezer, Self Cleaning Oven, Washer, Water Treatment Owned
Laundry Inside, Sink
Exterior
Exterior Feature Courtyard
Garage Spaces 2.0
Pool In Ground, Electric Heat, Pool Bath, Salt Water
Community Features None, Gated
Utilities Available Cable Available
Waterfront Description Lake Front
View Y/N No
Roof Type Tile
Garage Yes
Private Pool Yes
Building
Lot Description Regular
Faces Use Vanderbilt Drive for Access. You will receive a gate code from ShowingTime. Do not try to enter via Meadowlark.
Story 1
Sewer Central
Water Central
Level or Stories 1 Story/Ranch
Structure Type Concrete Block,Stucco
New Construction No
Others
HOA Fee Include Master Assn. Fee Included
Tax ID 04-48-25-B4-0070A.0590
Ownership Single Family
Security Features Security System,Smoke Detector(s),Smoke Detectors
Acceptable Financing Buyer Finance/Cash, VA Loan
Listing Terms Buyer Finance/Cash, VA Loan
Read Less Info
Want to know what your home might be worth? Contact us for a FREE valuation!

Our team is ready to help you sell your home for the highest possible price ASAP
Bought with John R. Wood Properties




