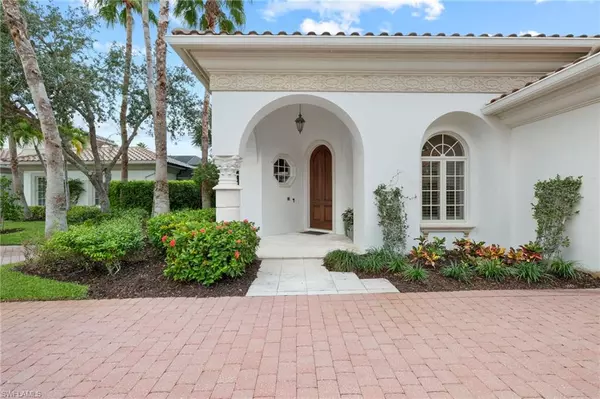For more information regarding the value of a property, please contact us for a free consultation.
Key Details
Sold Price $1,375,000
Property Type Single Family Home
Sub Type Ranch,Single Family Residence
Listing Status Sold
Purchase Type For Sale
Square Footage 2,675 sqft
Price per Sqft $514
Subdivision Las Palmas
MLS Listing ID 223087776
Sold Date 04/10/24
Bedrooms 3
Full Baths 3
Half Baths 1
Condo Fees $1,340/qua
HOA Fees $200/ann
HOA Y/N Yes
Originating Board Bonita Springs
Year Built 2005
Annual Tax Amount $10,724
Tax Year 2022
Lot Size 7,710 Sqft
Acres 0.177
Property Description
Nestled within the serene surroundings of Las Palmas, this residence features 3 bedrooms and 3.5 baths designed to offer an upscale living experience. Upon entry, be greeted by an inviting foyer that leads into an open living space adorned with high ceilings, designer finishes, ample baseboards and large windows that bathe the interiors in natural light. The gourmet kitchen is equipped with top-of-the-line appliances and a center island perfect for both casual dining and entertaining guests. Retreat to the luxurious primary suite, featuring a spacious layout, a spa-like ensuite bath with dual vanities, a soaking tub, and a separate shower. The additional bedrooms are generously sized, providing comfort and privacy for all occupants. Step outside to discover an oasis of relaxation in covered lanai offering a private retreat for outdoor gatherings or peaceful moments of solitude. Conveniently located near upscale shopping, fine dining and entertainment options, this residence offers the perfect blend of tranquility and accessibility. Don't miss the opportunity to make this exquisite Las Palmas home your own and experience the epitome of sophisticated living in The Colony.
Location
State FL
County Lee
Area The Colony At Pelican Landing
Zoning RPD
Rooms
Dining Room Dining - Living, Eat-in Kitchen
Interior
Interior Features Built-In Cabinets, Foyer, Laundry Tub, Pantry, Volume Ceiling, Walk-In Closet(s), Window Coverings
Heating Central Electric
Flooring Carpet, Tile
Equipment Auto Garage Door, Cooktop - Gas, Dishwasher, Disposal, Dryer, Microwave, Refrigerator/Freezer, Security System, Smoke Detector, Washer
Furnishings Partially
Fireplace No
Window Features Window Coverings
Appliance Gas Cooktop, Dishwasher, Disposal, Dryer, Microwave, Refrigerator/Freezer, Washer
Heat Source Central Electric
Exterior
Exterior Feature Screened Lanai/Porch
Parking Features Attached
Garage Spaces 2.0
Pool Below Ground, Electric Heat
Community Features Fitness Center, Golf, Restaurant, Sidewalks, Street Lights, Tennis Court(s), Gated
Amenities Available Beach - Private, Bocce Court, Community Room, Fitness Center, Golf Course, Internet Access, Marina, Pickleball, Private Beach Pavilion, Private Membership, Restaurant, Sidewalk, Streetlight, Tennis Court(s)
Waterfront Description None
View Y/N Yes
View Landscaped Area
Roof Type Tile
Total Parking Spaces 2
Garage Yes
Private Pool Yes
Building
Lot Description Regular
Building Description Concrete Block,Stucco, DSL/Cable Available
Story 1
Water Central
Architectural Style Ranch, Single Family
Level or Stories 1
Structure Type Concrete Block,Stucco
New Construction No
Others
Pets Allowed Limits
Senior Community No
Tax ID 08-47-25-E3-07000.0400
Ownership Single Family
Security Features Security System,Smoke Detector(s),Gated Community
Num of Pet 2
Read Less Info
Want to know what your home might be worth? Contact us for a FREE valuation!

Our team is ready to help you sell your home for the highest possible price ASAP

Bought with John R. Wood Properties




