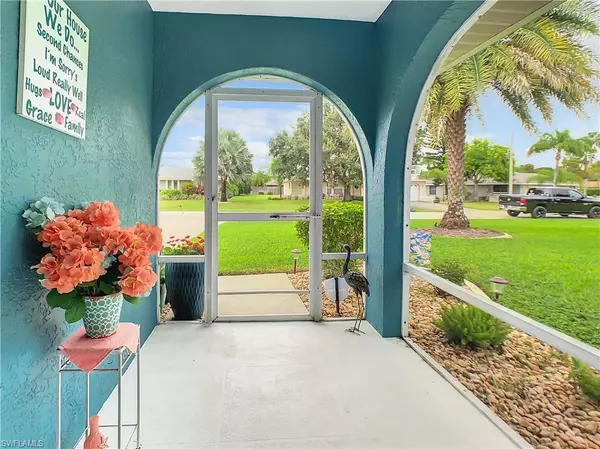For more information regarding the value of a property, please contact us for a free consultation.
Key Details
Sold Price $439,500
Property Type Single Family Home
Sub Type Ranch,Single Family Residence
Listing Status Sold
Purchase Type For Sale
Square Footage 1,537 sqft
Price per Sqft $285
Subdivision Rose Garden
MLS Listing ID 221085338
Sold Date 01/18/22
Bedrooms 3
Full Baths 2
HOA Y/N No
Originating Board Florida Gulf Coast
Year Built 1994
Annual Tax Amount $3,281
Tax Year 2020
Lot Size 10,018 Sqft
Acres 0.23
Property Description
POOL HOME IN SW PELICAN AREA OF CAPE CORAL. Beautifully maintained single family Ranch home with approx 1500 sq. ft. 3BD 2BA split floor plan with open concept living space. Front screened in 11 x 7 entry patio welcomes you home to this professionally maintained landscaping exterior and tastefully coordinated interior with high ceilings, newer white kitchen, granite countertops, moveable kitchen island for spacious dining space. Master bedroom suite with patio/lanai entry. Laundry room in home off the garage with plenty of storage.
Ample sized closets throughout. Custom brick paved lanai with ample seating areas for poolside gatherings, screened in pool with 12,000 gal. 28' x 14' saltwater pool with pool bath access, solar cover to remain. Additional backyard 21 x 10 patio for plenty of sun. Minutes to Tarpon Point Marina, Cape Harbour Marina, boating, shopping, parks, soccer and baseball fields.
Location
State FL
County Lee
Area Rose Garden
Zoning R1-D
Rooms
Dining Room Breakfast Bar, Dining - Family, Eat-in Kitchen
Kitchen Island
Interior
Interior Features Bar, Foyer, Smoke Detectors, Vaulted Ceiling(s)
Heating Natural Gas
Flooring Tile
Equipment Auto Garage Door, Cooktop - Electric, Dishwasher, Microwave, Range, Refrigerator
Furnishings Unfurnished
Fireplace No
Appliance Electric Cooktop, Dishwasher, Microwave, Range, Refrigerator
Heat Source Natural Gas
Exterior
Exterior Feature Screened Lanai/Porch
Parking Features Driveway Paved, Attached
Garage Spaces 2.0
Fence Fenced
Pool Below Ground, Concrete, Custom Upgrades, Equipment Stays, Electric Heat, Pool Bath, Salt Water
Amenities Available None
Waterfront Description None
View Y/N Yes
View Landscaped Area
Roof Type Shingle
Street Surface Paved
Porch Patio
Total Parking Spaces 2
Garage Yes
Private Pool Yes
Building
Lot Description Regular
Story 1
Water Central
Architectural Style Ranch, Contemporary, Single Family
Level or Stories 1
Structure Type Concrete Block,Stucco
New Construction No
Others
Pets Allowed Yes
Senior Community No
Tax ID 02-45-23-C4-01789.0130
Ownership Single Family
Security Features Smoke Detector(s)
Read Less Info
Want to know what your home might be worth? Contact us for a FREE valuation!

Our team is ready to help you sell your home for the highest possible price ASAP

Bought with Premiere Plus Realty Company




