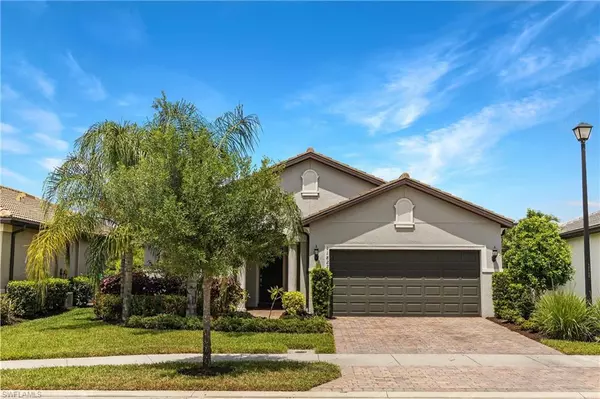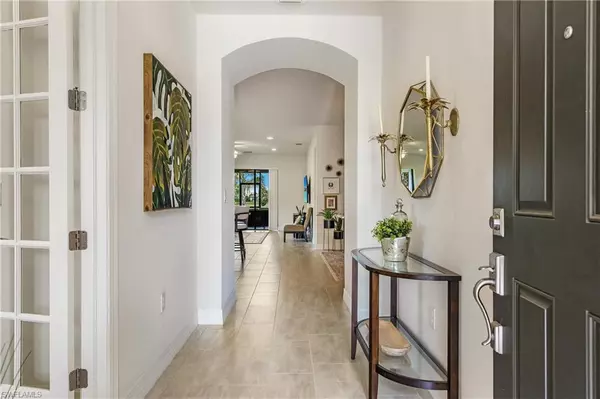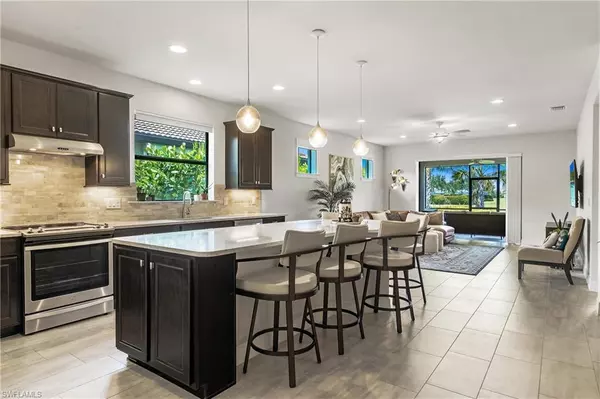For more information regarding the value of a property, please contact us for a free consultation.
Key Details
Sold Price $550,000
Property Type Single Family Home
Sub Type Ranch,Single Family Residence
Listing Status Sold
Purchase Type For Sale
Square Footage 2,107 sqft
Price per Sqft $261
Subdivision Bridgetown
MLS Listing ID 222030221
Sold Date 06/03/22
Bedrooms 3
Full Baths 2
HOA Fees $401/qua
HOA Y/N Yes
Originating Board Bonita Springs
Year Built 2017
Annual Tax Amount $5,710
Tax Year 2021
Lot Size 7,845 Sqft
Acres 0.1801
Property Description
You don't want to miss out on this Beautiful Lakefront Home located in BRIDGETOWN. Over 2,100 sq ft, Martin Ray Model, offers 3 Bed +Den & 2 Baths. Open floor plan boasts large Kitchen with walk in pantry and oversized island perfect for entertaining. Gathering Room overlooks screened lanai through pocket sliders highlighting relaxing lake view. Master Bedroom also offers expansive lake views, luxurious Bath with large shower and closet. Two additional bedrooms share the full bath located just off the Dining Room. Additional features include Home Office with French doors, Garage Entry with built-in storage and Epoxy Garage Flooring. Bridgetown is a gated community that features world class amenities including Clubhouse, Resort Style Pool, Lap Pool, Har-Tru Tennis Courts, Pickleball, Bocce Ball, Fitness Center, Fire Pit and Playground. Located conveniently to Airport, Interstate, Shopping, Dining and Gulf Beaches.
Location
State FL
County Lee
Area The Plantation
Zoning MDP-3
Rooms
Bedroom Description First Floor Bedroom,Master BR Ground
Dining Room Breakfast Bar, Dining - Family, Eat-in Kitchen
Kitchen Island, Walk-In Pantry
Interior
Interior Features Foyer, French Doors, Smoke Detectors, Volume Ceiling, Walk-In Closet(s)
Heating Central Electric
Flooring Carpet, Tile
Equipment Auto Garage Door, Cooktop - Electric, Dishwasher, Disposal, Dryer, Microwave, Refrigerator/Icemaker, Self Cleaning Oven, Washer
Furnishings Unfurnished
Fireplace No
Appliance Electric Cooktop, Dishwasher, Disposal, Dryer, Microwave, Refrigerator/Icemaker, Self Cleaning Oven, Washer
Heat Source Central Electric
Exterior
Exterior Feature Screened Lanai/Porch
Parking Features Driveway Paved, On Street, Attached
Garage Spaces 2.0
Pool Community
Community Features Clubhouse, Park, Pool, Fitness Center, Sidewalks, Street Lights, Tennis Court(s), Gated
Amenities Available Barbecue, Bike And Jog Path, Bocce Court, Clubhouse, Park, Pool, Community Room, Spa/Hot Tub, Fitness Center, Internet Access, Library, Pickleball, Play Area, Sidewalk, Streetlight, Tennis Court(s), Underground Utility
Waterfront Description Lake
View Y/N Yes
View Lake, Water
Roof Type Tile
Street Surface Paved
Porch Patio
Total Parking Spaces 2
Garage Yes
Private Pool No
Building
Lot Description Regular
Building Description Concrete Block,Stucco, DSL/Cable Available
Story 1
Water Central
Architectural Style Ranch, Single Family
Level or Stories 1
Structure Type Concrete Block,Stucco
New Construction No
Schools
Elementary Schools School Choice
Middle Schools School Choice
High Schools School Choice
Others
Pets Allowed Limits
Senior Community No
Tax ID 13-45-25-P1-29000.1001
Ownership Single Family
Security Features Gated Community,Smoke Detector(s)
Num of Pet 2
Read Less Info
Want to know what your home might be worth? Contact us for a FREE valuation!

Our team is ready to help you sell your home for the highest possible price ASAP

Bought with Treeline Realty Corp




