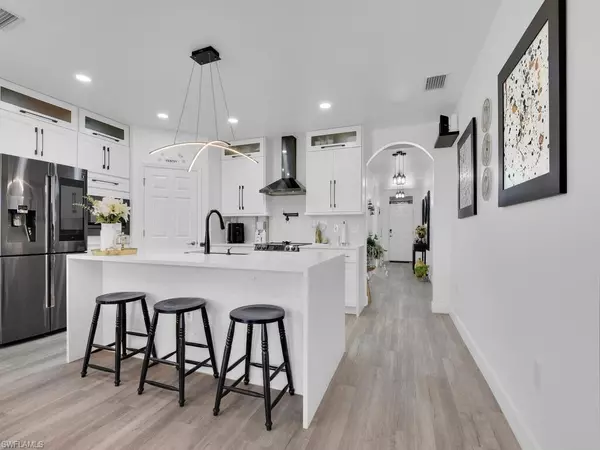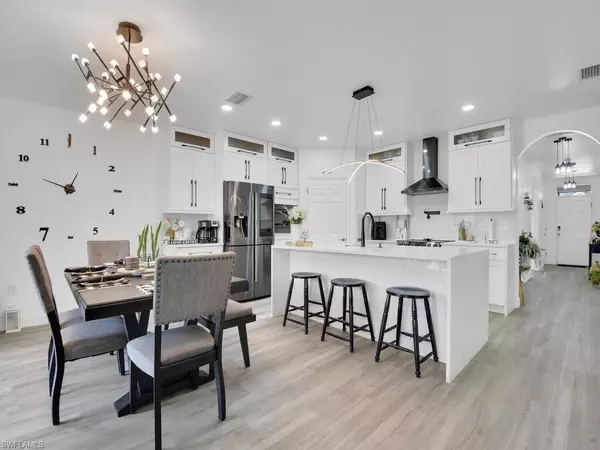For more information regarding the value of a property, please contact us for a free consultation.
Key Details
Sold Price $410,000
Property Type Single Family Home
Sub Type Ranch,Single Family Residence
Listing Status Sold
Purchase Type For Sale
Square Footage 1,828 sqft
Price per Sqft $224
Subdivision Marblebrook
MLS Listing ID 222067388
Sold Date 11/22/22
Bedrooms 4
Full Baths 2
HOA Y/N Yes
Originating Board Florida Gulf Coast
Year Built 2019
Annual Tax Amount $2,305
Tax Year 2021
Lot Size 6,838 Sqft
Acres 0.157
Property Description
METICULOUSLY maintained home built in 2019! This single family home has a fantastic floor plan w/ split bedroom design that includes 3 guest rooms & a spacious master on the back wing of the home- giving everyone plenty of space & privacy. You will love the open concept living design in the main living area and the outdoor living space that features a screened rear lanai and a huge open lanai overlooking the backyard that has plenty of room for a pool. Upgrades throughout-luxury vinyl flooring (durable & waterproof), designer light fixtures, remote control fans, gourmet kitchen w/ high-end Samsung appliances (3 1/2 yr warranty), double oven w/ air fryer & convection option, pot-filler, sliding barn-style door on laundry room, pavers on driveway & walkways (even on side of home), security system w/ 8 cameras & a RING doorbell, and a screened front entry. Marblebrook is a gated community that is well-manicured and offers a lakefront amenity center w/ exercise room, pool, and playground. Great location- close to lots of shopping/dining options and situated across from Veterans Park & Recreation Center w/ a dog park, sports fields, jog/bike paths, picnic shelters, fishing & much more!
Location
State FL
County Lee
Area Caloosa Lakes
Zoning MPD
Rooms
Bedroom Description Split Bedrooms
Dining Room Breakfast Bar, Dining - Living
Kitchen Island, Walk-In Pantry
Interior
Interior Features Foyer, Pantry, Pull Down Stairs, Smoke Detectors, Volume Ceiling, Walk-In Closet(s), Window Coverings
Heating Central Electric
Flooring Vinyl
Equipment Auto Garage Door, Cooktop, Dishwasher, Disposal, Double Oven, Dryer, Microwave, Pot Filler, Range, Refrigerator/Icemaker, Security System, Self Cleaning Oven, Smoke Detector, Washer
Furnishings Unfurnished
Fireplace No
Window Features Window Coverings
Appliance Cooktop, Dishwasher, Disposal, Double Oven, Dryer, Microwave, Pot Filler, Range, Refrigerator/Icemaker, Self Cleaning Oven, Washer
Heat Source Central Electric
Exterior
Exterior Feature Screened Lanai/Porch
Parking Features Driveway Paved, Attached
Garage Spaces 2.0
Pool Community
Community Features Pool, Fitness Center, Sidewalks, Gated
Amenities Available Barbecue, Pool, Community Room, Fitness Center, Play Area, Sidewalk
Waterfront Description Canal Front
View Y/N Yes
View Canal
Roof Type Shingle
Street Surface Paved
Porch Patio
Total Parking Spaces 2
Garage Yes
Private Pool No
Building
Lot Description Regular
Building Description Concrete Block,Stucco, DSL/Cable Available
Story 1
Water Filter, Softener, Well
Architectural Style Ranch, Single Family
Level or Stories 1
Structure Type Concrete Block,Stucco
New Construction No
Schools
Elementary Schools School Choice
Middle Schools School Choice
High Schools School Choice
Others
Pets Allowed Limits
Senior Community No
Tax ID 05-45-27-23-00000.3810
Ownership Single Family
Security Features Security System,Smoke Detector(s),Gated Community
Num of Pet 2
Read Less Info
Want to know what your home might be worth? Contact us for a FREE valuation!

Our team is ready to help you sell your home for the highest possible price ASAP

Bought with JP & Associates Realtors South




