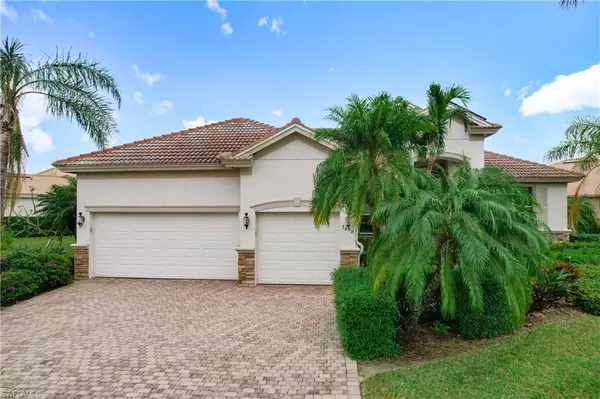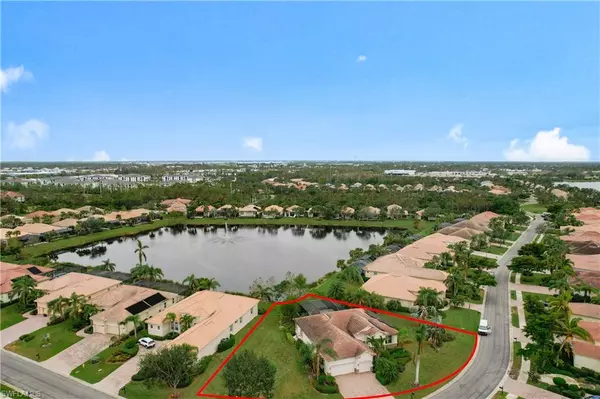For more information regarding the value of a property, please contact us for a free consultation.
Key Details
Sold Price $890,000
Property Type Single Family Home
Sub Type Ranch,Single Family Residence
Listing Status Sold
Purchase Type For Sale
Square Footage 2,406 sqft
Price per Sqft $369
Subdivision Emerson Square
MLS Listing ID 222083451
Sold Date 03/03/23
Bedrooms 3
Full Baths 3
HOA Y/N Yes
Originating Board Bonita Springs
Year Built 2010
Annual Tax Amount $4,408
Tax Year 2021
Lot Size 0.415 Acres
Acres 0.415
Property Description
Come see this beautiful 3BD+Den/3BA house w/a 3-car garage situated on an oversized lot overlooking a lake. Home is 2400 sq ft with an open floor plan. Great Room features 12' tray ceilings w/crown molding. Kitchen has been newly renovated to include new Quartz countertops, new tiled backsplash, new SS Refrig & Range. Island was enlarged & completely updated with a stunning Quartzite countertop (see attached list of all the improvements completed in the last 2 months). Sliders open to the screened lanai to enjoy your own private pool with a beautiful rock waterfall & peaceful water view. New Luxury Vinyl flooring just installed through-out the whole house. Interior freshly painted & plantation shutters through out. New front load Washer & Dryer. Accordion Hurricane shutters. Tesla Electric System for lower electric bills. Emerson has many amenities to offer: Heated community pool/spa, Fitness Room, Clubroom, Billiards, Playground & Community sidewalks. Low HOA fees: includes lawn maintenance, irrigation, cable, & gate security system. LOCATION, LOCATION…close to Airport, Gulf Coast Town Center, Coconut Point Mall, Restaurants, Hospitals, & Beaches. NO CDD & Move-In ready!
Location
State FL
County Lee
Area Emerson Square
Zoning MPD
Rooms
Bedroom Description First Floor Bedroom,Master BR Ground,Master BR Sitting Area,Split Bedrooms
Dining Room Breakfast Bar, Formal
Kitchen Island, Pantry
Interior
Interior Features Closet Cabinets, Foyer, Laundry Tub, Pantry, Smoke Detectors, Tray Ceiling(s), Walk-In Closet(s), Window Coverings
Heating Central Electric, Solar
Flooring Vinyl
Equipment Auto Garage Door, Dishwasher, Disposal, Dryer, Microwave, Range, Refrigerator/Icemaker, Self Cleaning Oven, Smoke Detector, Solar Panels, Washer
Furnishings Partially
Fireplace No
Window Features Window Coverings
Appliance Dishwasher, Disposal, Dryer, Microwave, Range, Refrigerator/Icemaker, Self Cleaning Oven, Washer
Heat Source Central Electric, Solar
Exterior
Exterior Feature Screened Lanai/Porch
Parking Features Attached
Garage Spaces 3.0
Pool Below Ground, Concrete, Custom Upgrades, Equipment Stays, Solar Heat, Pool Bath, Salt Water, Screen Enclosure
Community Features Clubhouse, Fitness Center, Sidewalks, Street Lights, Gated
Amenities Available Billiard Room, Clubhouse, Community Room, Spa/Hot Tub, Fitness Center, Internet Access, Play Area, Sidewalk, Streetlight
Waterfront Description Lake
View Y/N Yes
View Lake
Roof Type Tile
Street Surface Paved
Total Parking Spaces 3
Garage Yes
Private Pool Yes
Building
Lot Description Oversize
Building Description Concrete Block,Stucco, DSL/Cable Available
Story 1
Water Central
Architectural Style Ranch, Single Family
Level or Stories 1
Structure Type Concrete Block,Stucco
New Construction No
Others
Pets Allowed Yes
Senior Community No
Tax ID 07-46-25-09-00000.0190
Ownership Single Family
Security Features Smoke Detector(s),Gated Community
Read Less Info
Want to know what your home might be worth? Contact us for a FREE valuation!

Our team is ready to help you sell your home for the highest possible price ASAP

Bought with Lehigh Real Estate & Land Corp




