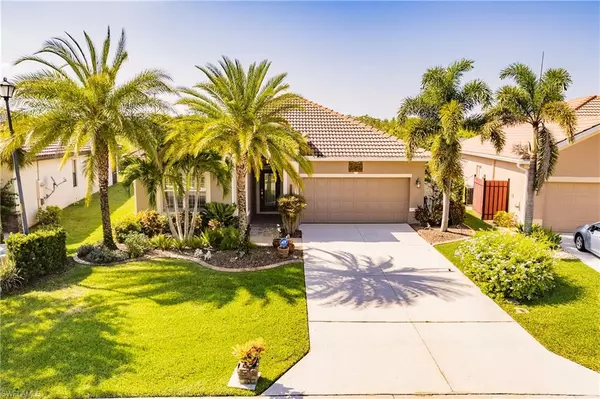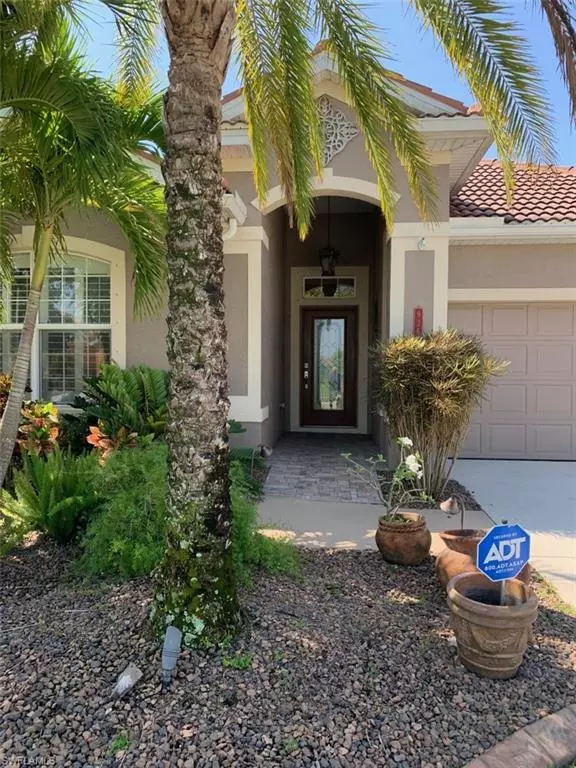For more information regarding the value of a property, please contact us for a free consultation.
Key Details
Sold Price $455,000
Property Type Single Family Home
Sub Type Ranch,Single Family Residence
Listing Status Sold
Purchase Type For Sale
Square Footage 1,836 sqft
Price per Sqft $247
Subdivision Promenade West
MLS Listing ID 223031249
Sold Date 06/30/23
Bedrooms 3
Full Baths 2
HOA Fees $127/qua
HOA Y/N Yes
Originating Board Florida Gulf Coast
Year Built 2008
Annual Tax Amount $3,223
Tax Year 2021
Lot Size 9,583 Sqft
Acres 0.22
Property Description
Absolutely beautiful, upgraded home in Promenade West at The Forum. Located just minutes from I-75 and Colonial with easy airport and shopping access is this stunning single level, 3 bedroom + den home on a incredible private cul-de-sac street. The lush exterior landscape sets the stage for the beauty within the home. The gorgeous leaded glass front door opens to a beautiful formal entry with recessed ceilings, crown moldings and custom tile set on diagonal. There are two bedrooms and a beautiful remodeled bath at the front of the home. The master suite is located in the rear of the home with a private setting overlooking the huge rear yard. The office is between the bedrooms with double French doors for privacy. Every room has crown molding and tall base boards. All the bedrooms and the office have wonderful rich wood flooring. The Gourmet Kitchen opens to the living room and breakfast room. The kitchen has rich wood cabinets with 42"upper cabinets, solid surface counters, newer stainless steel appliances, a great island and a huge pantry. There is also a beautiful formal dining room. The backyard is huge and private, fully fenced and the perfect spot to relax.
Location
State FL
County Lee
Area The Forum
Rooms
Bedroom Description First Floor Bedroom,Master BR Ground,Split Bedrooms
Dining Room Breakfast Bar, Breakfast Room, Eat-in Kitchen, Formal
Kitchen Island, Pantry
Interior
Interior Features Bar, Foyer, French Doors, Pantry, Smoke Detectors, Wired for Sound, Volume Ceiling, Walk-In Closet(s), Window Coverings
Heating Central Electric
Flooring Tile, Wood
Equipment Auto Garage Door, Cooktop - Electric, Dishwasher, Disposal, Dryer, Microwave, Range, Refrigerator/Icemaker, Security System, Self Cleaning Oven, Washer
Furnishings Unfurnished
Fireplace No
Window Features Window Coverings
Appliance Electric Cooktop, Dishwasher, Disposal, Dryer, Microwave, Range, Refrigerator/Icemaker, Self Cleaning Oven, Washer
Heat Source Central Electric
Exterior
Exterior Feature Screened Lanai/Porch
Parking Features Driveway Paved, Attached
Garage Spaces 2.0
Fence Fenced
Community Features Street Lights, Gated
Amenities Available Streetlight, Underground Utility
Waterfront Description None
View Y/N Yes
View Landscaped Area, Privacy Wall, Trees/Woods
Roof Type Tile
Street Surface Paved
Porch Patio
Total Parking Spaces 2
Garage Yes
Private Pool No
Building
Lot Description Cul-De-Sac, Dead End, Irregular Lot, Oversize
Building Description Concrete Block,Stucco, DSL/Cable Available
Story 1
Water Central
Architectural Style Ranch, Single Family
Level or Stories 1
Structure Type Concrete Block,Stucco
New Construction No
Schools
Elementary Schools School Choice
Middle Schools School Choice
High Schools School Choice
Others
Pets Allowed Limits
Senior Community No
Ownership Single Family
Security Features Security System,Gated Community,Smoke Detector(s)
Num of Pet 3
Read Less Info
Want to know what your home might be worth? Contact us for a FREE valuation!

Our team is ready to help you sell your home for the highest possible price ASAP

Bought with Premiere Plus Realty Company




