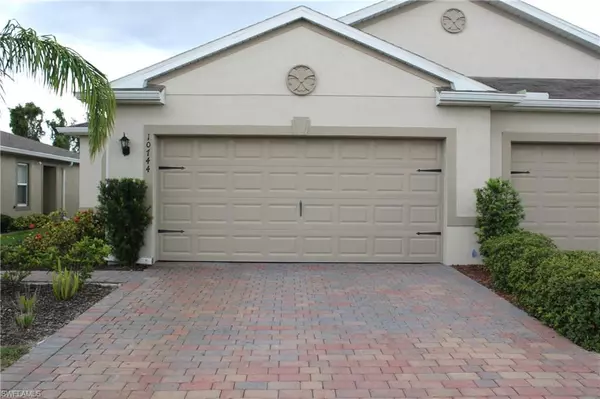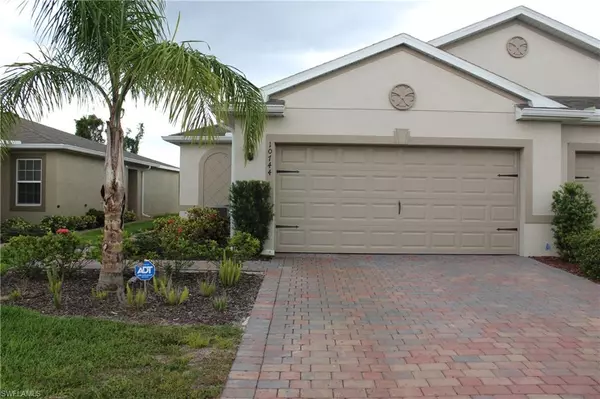For more information regarding the value of a property, please contact us for a free consultation.
Key Details
Sold Price $285,000
Property Type Single Family Home
Sub Type Single Family Residence
Listing Status Sold
Purchase Type For Sale
Square Footage 1,512 sqft
Price per Sqft $188
Subdivision Marblebrook
MLS Listing ID 223038171
Sold Date 06/30/23
Bedrooms 2
Full Baths 2
HOA Y/N Yes
Originating Board Florida Gulf Coast
Year Built 2020
Annual Tax Amount $2,733
Tax Year 2022
Lot Size 4,530 Sqft
Acres 0.104
Property Description
Come see this beautiful 2020 villa in Marblebrook! This 1519 sq ft open floor plan home features a large great room, 2 bedrooms, 2 bathrooms and a den that can be used as home office, crafting room, playroom or just a quiet space. The home's smart features include a security system, thermostat and doorbell for added safety and comfort. This home has many upgrades including 36” cabinets, quartz countertops, and 18” X 18” tile in kitchen, bathrooms, living and dining room areas. All appliances come with the home including the washer and dryer. The front entry and lanai have been screened and gutters were added just last year. Marblebrook is centrally located in Lehigh Acres near the downtown area and close to shopping, dining and entertainment, and across the street from Veteran's Park. Marblebrook offers amazing amenities including community pool, clubhouse with fitness room and breezeway plus playground area. The home has been meticulously maintained and is just waiting for its new owner!
Location
State FL
County Lee
Area Marblebrook
Zoning MPD
Rooms
Bedroom Description Split Bedrooms
Dining Room Dining - Living
Kitchen Pantry
Interior
Interior Features Built-In Cabinets, Foyer, Other, Pantry, Smoke Detectors, Walk-In Closet(s)
Heating Central Electric
Flooring Carpet, Tile
Equipment Auto Garage Door, Dishwasher, Dryer, Microwave, Range, Refrigerator, Security System, Smoke Detector, Washer
Furnishings Unfurnished
Fireplace No
Appliance Dishwasher, Dryer, Microwave, Range, Refrigerator, Washer
Heat Source Central Electric
Exterior
Exterior Feature Screened Lanai/Porch
Parking Features Driveway Paved, Attached
Garage Spaces 2.0
Pool Community
Community Features Clubhouse, Pool, Fitness Center, Sidewalks, Gated
Amenities Available Barbecue, Clubhouse, Pool, Community Room, Fitness Center, Play Area, Sidewalk
Waterfront Description Canal Front
View Y/N Yes
View Canal
Roof Type Shingle
Street Surface Paved
Total Parking Spaces 2
Garage Yes
Private Pool No
Building
Lot Description Regular
Building Description Concrete Block,Stucco, DSL/Cable Available
Story 1
Water Central
Architectural Style Traditional, Single Family
Level or Stories 1
Structure Type Concrete Block,Stucco
New Construction No
Others
Pets Allowed With Approval
Senior Community No
Tax ID 05-45-27-23-00000.2890
Ownership Single Family
Security Features Security System,Smoke Detector(s),Gated Community
Read Less Info
Want to know what your home might be worth? Contact us for a FREE valuation!

Our team is ready to help you sell your home for the highest possible price ASAP

Bought with LoKation




