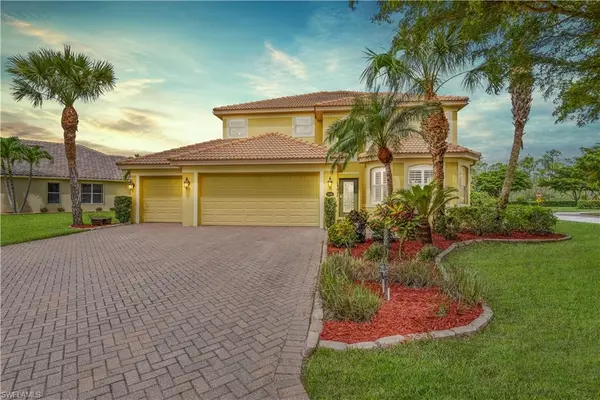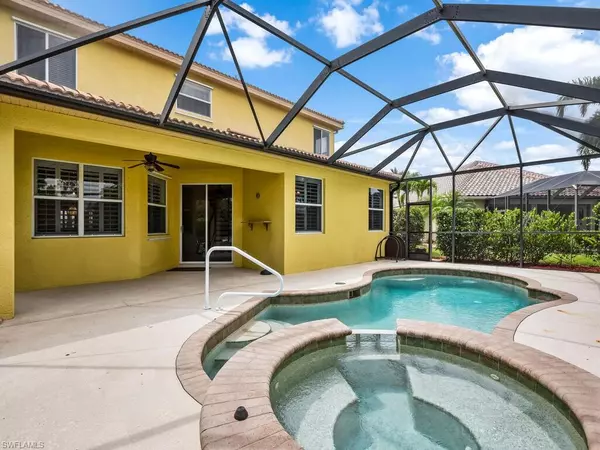For more information regarding the value of a property, please contact us for a free consultation.
Key Details
Sold Price $683,500
Property Type Single Family Home
Sub Type 2 Story,Single Family Residence
Listing Status Sold
Purchase Type For Sale
Square Footage 3,004 sqft
Price per Sqft $227
Subdivision Bella Terra
MLS Listing ID 223060150
Sold Date 10/24/23
Bedrooms 5
Full Baths 3
HOA Fees $74/qua
HOA Y/N Yes
Originating Board Florida Gulf Coast
Year Built 2007
Annual Tax Amount $6,744
Tax Year 2022
Lot Size 10,541 Sqft
Acres 0.242
Property Description
Gorgeous 2-story Estate Home in highly desired Estero! This pool home offers a sprawling layout w/ formal living room, family room, formal dining room, spacious kitchen w/ breakfast nook, guest suite on first floor, huge master suite, volume ceilings, designer light fixtures & fans, wood detail on staircase, and screened rear lanai w/ custom built pool - perfect for enjoying the FL sun. Situated on an oversized corner lot w/ updated tropical landscaping and a wide drive leading to 3-car garage. Bella Terra is a guarded community touting Northern Italy style architecture and offering families lots of amenities and fun activities including a Christmas light trolley tour. With oversized lots it's perfect for dogs, kids playgrounds, etc.! Located approx. 10 min. from the SWFL Inter'l Airport and FGCU, also close to Gulf Coast Town Center & Miromar Outlets!
Location
State FL
County Lee
Area Bella Terra
Zoning RPD
Rooms
Bedroom Description Split Bedrooms
Dining Room Breakfast Bar, Breakfast Room, Dining - Living
Kitchen Island, Pantry
Interior
Interior Features Built-In Cabinets, Pantry, Volume Ceiling, Walk-In Closet(s), Window Coverings
Heating Central Electric
Flooring Carpet, Tile, Wood
Equipment Auto Garage Door, Dishwasher, Disposal, Dryer, Microwave, Range, Refrigerator, Self Cleaning Oven, Smoke Detector, Washer
Furnishings Unfurnished
Fireplace No
Window Features Window Coverings
Appliance Dishwasher, Disposal, Dryer, Microwave, Range, Refrigerator, Self Cleaning Oven, Washer
Heat Source Central Electric
Exterior
Exterior Feature Screened Lanai/Porch
Parking Features Driveway Paved, Attached
Garage Spaces 3.0
Pool Community, Below Ground, Concrete, Equipment Stays, Screen Enclosure
Community Features Clubhouse, Park, Pool, Fitness Center, Sidewalks, Street Lights, Tennis Court(s), Gated
Amenities Available Basketball Court, Bike And Jog Path, Bocce Court, Clubhouse, Park, Pool, Community Room, Spa/Hot Tub, Fitness Center, Pickleball, Play Area, Sidewalk, Streetlight, Tennis Court(s), Underground Utility, Volleyball
Waterfront Description None
View Y/N Yes
View Landscaped Area
Roof Type Tile
Street Surface Paved
Total Parking Spaces 3
Garage Yes
Private Pool Yes
Building
Lot Description Corner Lot, Irregular Lot, Oversize
Building Description Concrete Block,Stucco, DSL/Cable Available
Story 2
Water Central
Architectural Style Two Story, Single Family
Level or Stories 2
Structure Type Concrete Block,Stucco
New Construction No
Schools
Elementary Schools School Choice
Middle Schools School Choice
High Schools School Choice
Others
Pets Allowed Limits
Senior Community No
Tax ID 32-46-26-E2-0100E.0150
Ownership Single Family
Security Features Smoke Detector(s),Gated Community
Num of Pet 2
Read Less Info
Want to know what your home might be worth? Contact us for a FREE valuation!

Our team is ready to help you sell your home for the highest possible price ASAP

Bought with Waterfront Realty Group Inc




