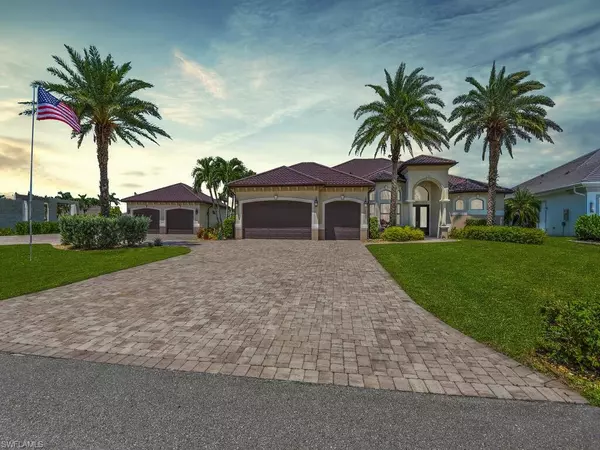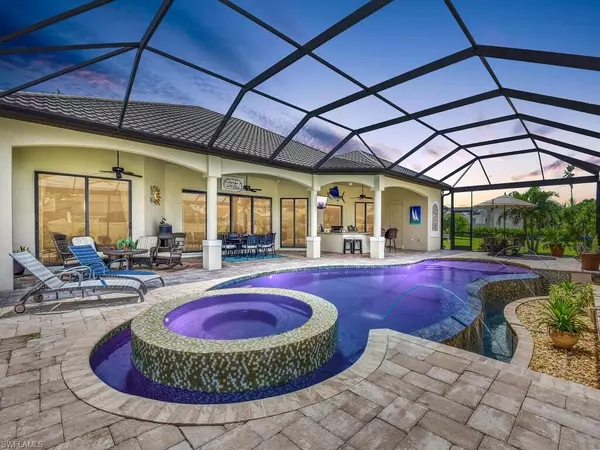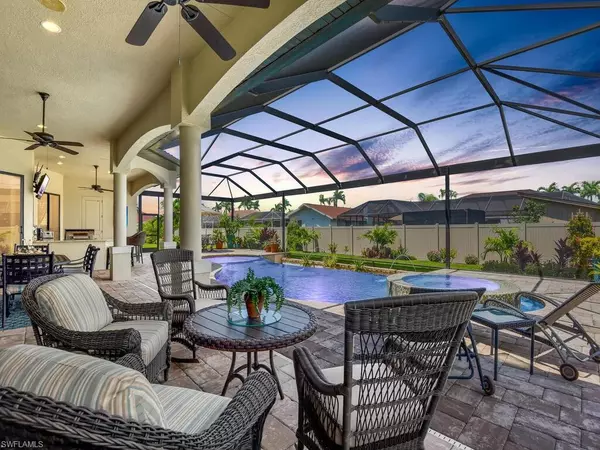For more information regarding the value of a property, please contact us for a free consultation.
Key Details
Sold Price $1,300,000
Property Type Single Family Home
Sub Type Ranch,Single Family Residence
Listing Status Sold
Purchase Type For Sale
Square Footage 2,526 sqft
Price per Sqft $514
Subdivision Rose Garden
MLS Listing ID 223064598
Sold Date 01/26/24
Bedrooms 3
Full Baths 3
HOA Y/N No
Originating Board Florida Gulf Coast
Year Built 2014
Annual Tax Amount $5,558
Tax Year 2023
Lot Size 0.588 Acres
Acres 0.588
Property Description
$50K PRICE IMPROVEMENT!!Experience this Award Winning, Former Model Home located in the very desirable ROSE GARDEN. Nothing short of Stunning best describes this home. Loaded with all the Upgrades you could imagine! Hand Crafted Cabinetry, Gorgeous Granite, Gas Cooktop, Custom Window Treatments, Intricate Coffered Ceilings, Crown Molding, Custom Built-ins, New Metal Roof w/Guttering System (2023') There's just too many Features to list here. Designed for both Comfort & Entertaining, boasting 2526 sq ft of Living Space, 3BR & 3BA +Den. Outside awaits your own Tropical Oasis, the Resort Style Pool features Infinity Edge, Multi-Color LED Lights, Fountains & 360 Degree Spa! Huge Covered Lanai w/Outdoor Kitchen, Gas Grill & spacious amounts of seating for Family & Friends to gather, completes the space. The Estate Size Lot offers over 1/2 Acre of Beautifully Manicured Grounds w/Lush Tropical Palms and Plantings. Fenced Backyard provides plenty of Privacy. Car Enthusiast will Love the Air-conditioned 3-Car & Detached 2-Car Garages, can you say~ MAN CAVE! Located along the Beautifully Landscaped Rose Garden Rd & just a short Bike Ride or Walk to nearby Tarpon Point Marina and Rotary Park!
Location
State FL
County Lee
Area Rose Garden
Zoning R1BD
Rooms
Bedroom Description Split Bedrooms
Dining Room Breakfast Bar, Dining - Family
Kitchen Gas Available, Island, Walk-In Pantry
Interior
Interior Features Built-In Cabinets, Coffered Ceiling(s), French Doors, Laundry Tub, Pantry, Pull Down Stairs, Smoke Detectors, Wired for Sound, Tray Ceiling(s)
Heating Central Electric
Flooring Marble, Tile
Fireplaces Type Outside
Equipment Auto Garage Door, Cooktop - Gas, Dishwasher, Disposal, Grill - Gas, Microwave, Refrigerator/Icemaker, Security System, Self Cleaning Oven, Smoke Detector, Wall Oven, Washer/Dryer Hookup
Furnishings Unfurnished
Fireplace Yes
Appliance Gas Cooktop, Dishwasher, Disposal, Grill - Gas, Microwave, Refrigerator/Icemaker, Self Cleaning Oven, Wall Oven
Heat Source Central Electric
Exterior
Exterior Feature Screened Lanai/Porch, Built In Grill, Outdoor Kitchen, Outdoor Shower
Parking Features Attached
Garage Spaces 5.0
Fence Fenced
Pool Pool/Spa Combo, Below Ground, Concrete, Custom Upgrades, Equipment Stays, Electric Heat, Infinity, Pool Bath, Salt Water, Screen Enclosure
Community Features Park, Dog Park
Amenities Available Bike And Jog Path, Park, Dog Park, See Remarks
Waterfront Description None
View Y/N Yes
View Landscaped Area
Roof Type Metal
Street Surface Paved
Total Parking Spaces 5
Garage Yes
Private Pool Yes
Building
Lot Description Irregular Lot, Oversize
Building Description Concrete Block,Stucco, DSL/Cable Available
Story 1
Water Assessment Paid, Central
Architectural Style Ranch, Single Family
Level or Stories 1
Structure Type Concrete Block,Stucco
New Construction No
Schools
Elementary Schools School Choice West Zone
Middle Schools School Choice West Zone
High Schools School Choice West Zone
Others
Pets Allowed Yes
Senior Community No
Tax ID 22-45-23-C2-03480.A090
Ownership Single Family
Security Features Security System,Smoke Detector(s)
Read Less Info
Want to know what your home might be worth? Contact us for a FREE valuation!

Our team is ready to help you sell your home for the highest possible price ASAP

Bought with EXP Realty LLC




