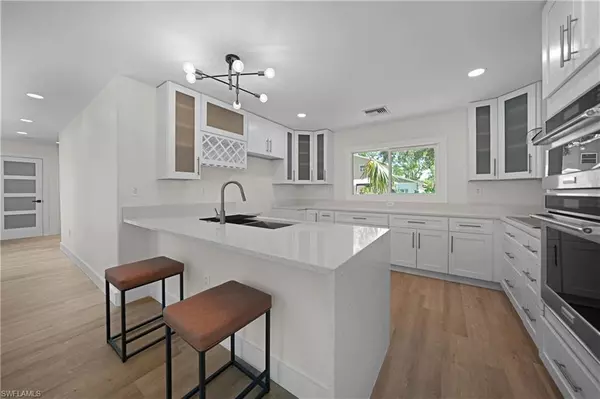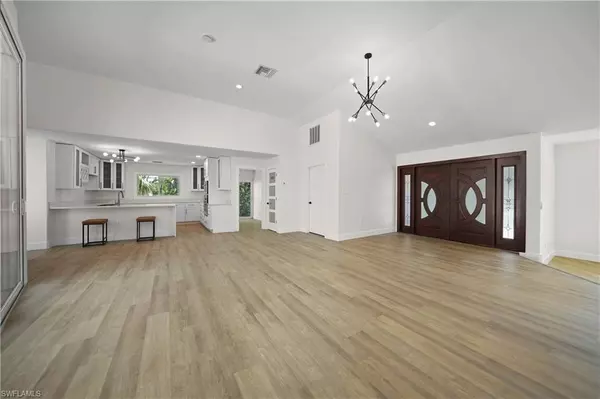For more information regarding the value of a property, please contact us for a free consultation.
Key Details
Sold Price $715,000
Property Type Single Family Home
Sub Type Ranch,Single Family Residence
Listing Status Sold
Purchase Type For Sale
Square Footage 2,605 sqft
Price per Sqft $274
Subdivision Waldens Riviera Estates
MLS Listing ID 223050530
Sold Date 03/08/24
Bedrooms 4
Full Baths 3
HOA Y/N No
Originating Board Florida Gulf Coast
Year Built 1973
Annual Tax Amount $5,991
Tax Year 2022
Lot Size 10,585 Sqft
Acres 0.243
Property Description
PENDING, BACK UP OFFERS ARE WELCOME. Welcome to 4310 McGregor Blvd, a stunning residence located in the highly desirable McGregor corridor that does not require flood insurance. Upon entering through the elegant Mahogany double doors, you will be greeted by a spacious living room adorned with high ceilings, a built-in fireplace, and exquisite designer lighting. Meticulously rebuilt and redesigned, this home offers every luxury imaginable. Step outside and indulge in the outdoor oasis, complete with a custom Pergola boasting an outdoor kitchen. Whether you're entertaining or simply enjoying a peaceful day by the pool, this space is perfect for relaxation and enjoyment. The kitchen is a chef's dream, featuring solid wood cabinetry, quartz countertops, and top-of-the-line stainless steel appliances. Each of the three bathrooms in the house showcases its own unique and captivating design, adding a touch of elegance to every corner. Furthermore, this home prioritizes safety and security with impact-resistant windows and sliders, providing excellent storm protection. Some photos are virtually staged
Location
State FL
County Lee
Area Waldens Riviera Estates
Zoning RS-5
Rooms
Bedroom Description Master BR Ground
Dining Room Dining - Living
Kitchen Pantry
Interior
Interior Features Pantry, Vaulted Ceiling(s)
Heating Central Electric
Flooring Tile, Vinyl
Equipment Auto Garage Door, Cooktop - Electric, Dishwasher
Furnishings Unfurnished
Fireplace No
Appliance Electric Cooktop, Dishwasher
Heat Source Central Electric
Exterior
Exterior Feature Open Porch/Lanai, Outdoor Kitchen
Parking Features Attached
Garage Spaces 2.0
Pool Below Ground, Concrete
Community Features Sidewalks
Amenities Available Sidewalk
Waterfront Description None
View Y/N Yes
Roof Type Shingle
Street Surface Paved
Total Parking Spaces 2
Garage Yes
Private Pool Yes
Building
Lot Description Regular
Story 1
Water Central
Architectural Style Ranch, Single Family
Level or Stories 1
Structure Type Concrete Block,Stucco
New Construction No
Others
Pets Allowed Yes
Senior Community No
Tax ID 34-44-24-P3-01600.0110
Ownership Single Family
Read Less Info
Want to know what your home might be worth? Contact us for a FREE valuation!

Our team is ready to help you sell your home for the highest possible price ASAP

Bought with MVP Realty Associates LLC




