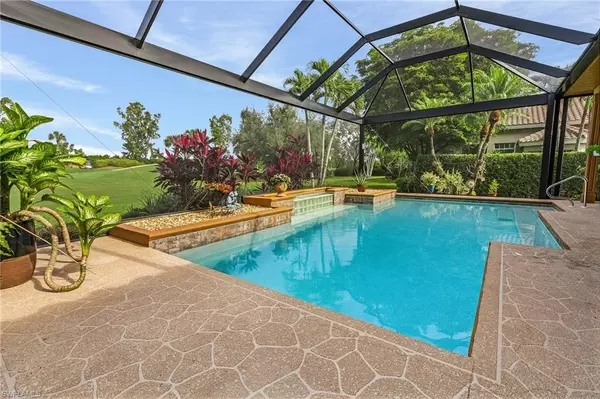For more information regarding the value of a property, please contact us for a free consultation.
Key Details
Sold Price $970,000
Property Type Single Family Home
Sub Type Single Family Residence
Listing Status Sold
Purchase Type For Sale
Square Footage 3,581 sqft
Price per Sqft $270
Subdivision Fiddlesticks Country Club
MLS Listing ID 224008446
Sold Date 05/07/24
Bedrooms 3
Full Baths 3
Half Baths 1
HOA Fees $1,705/mo
HOA Y/N Yes
Originating Board Florida Gulf Coast
Year Built 1988
Annual Tax Amount $4,429
Tax Year 2023
Lot Size 0.394 Acres
Acres 0.394
Property Description
Looking for a stunning Fiddlesticks home with 3 bedrooms + den + loft/bonus room, 3-car garage, high ceilings, pool with water feature & expansive golf course views-then this is the home for you! This split bedroom floor plan has over 3500 sq.ft. under air and is great for entertaining. Upon entering is the formal living/dining area leading to a bright kitchen with white cabinets, tile backsplash, granite tops and wine coolers. The morning room has lots of natural light w/golf course views & is open to the evening room that has a built-ins, surround sound & wood burning fireplace. Outside the large screened lanai area has a fantastic pool w/newer interior finish (2021), re-finished deck, cozy seating area, and an outdoor kitchenette. Other updates include: BRAND NEW washer and dryer, new pool cage with "picture window" screens, tile roof replaced, electric window shades, AC unit 2020, pool pump 2022, new pool heater 2020, new back landscaping, landscape lighting, hidden TV in family room, lots of built-ins and GOLF CART IS INCLUDED. Fiddlesticks has 36 holes of championship golf, driving range, resort-style pool & spa with cabana, clubhouse w/fine dining, lighted tennis courts, pickleball & bocce, dog park. Equity fee due at closing.
Location
State FL
County Lee
Area Fiddlesticks Country Club
Zoning PUD
Rooms
Bedroom Description First Floor Bedroom,Split Bedrooms
Dining Room Breakfast Bar, Dining - Family, Formal
Kitchen Pantry
Interior
Interior Features Built-In Cabinets, Cathedral Ceiling(s), Closet Cabinets, Fireplace, Foyer, French Doors, Laundry Tub, Pantry, Smoke Detectors, Wired for Sound, Walk-In Closet(s), Window Coverings
Heating Central Electric
Flooring Carpet, Tile, Wood
Equipment Auto Garage Door, Cooktop - Electric, Dishwasher, Disposal, Double Oven, Dryer, Microwave, Refrigerator/Freezer, Refrigerator/Icemaker, Smoke Detector, Washer, Wine Cooler
Furnishings Unfurnished
Fireplace Yes
Window Features Window Coverings
Appliance Electric Cooktop, Dishwasher, Disposal, Double Oven, Dryer, Microwave, Refrigerator/Freezer, Refrigerator/Icemaker, Washer, Wine Cooler
Heat Source Central Electric
Exterior
Exterior Feature Balcony
Parking Features Driveway Paved, Attached
Garage Spaces 3.0
Pool Community, Below Ground, Concrete, Equipment Stays, Electric Heat, Screen Enclosure
Community Features Clubhouse, Pool, Dog Park, Fitness Center, Golf, Putting Green, Restaurant, Sidewalks, Street Lights, Tennis Court(s), Gated
Amenities Available Bocce Court, Cabana, Clubhouse, Pool, Spa/Hot Tub, Dog Park, Fitness Center, Golf Course, Internet Access, Pickleball, Play Area, Private Membership, Putting Green, Restaurant, Sauna, Sidewalk, Streetlight, Tennis Court(s), Underground Utility
Waterfront Description None
View Y/N Yes
View Golf Course
Roof Type Tile
Street Surface Paved
Total Parking Spaces 3
Garage Yes
Private Pool Yes
Building
Lot Description Golf Course, Oversize
Building Description Concrete Block,Stucco, DSL/Cable Available
Story 2
Sewer Private Sewer
Water Central
Architectural Style Single Family
Level or Stories 2
Structure Type Concrete Block,Stucco
New Construction No
Schools
Elementary Schools School Choice
Middle Schools School Choice
High Schools School Choice
Others
Pets Allowed Yes
Senior Community No
Tax ID 33-45-25-04-00000.3310
Ownership Single Family
Security Features Smoke Detector(s),Gated Community
Read Less Info
Want to know what your home might be worth? Contact us for a FREE valuation!

Our team is ready to help you sell your home for the highest possible price ASAP

Bought with Pelican's Nest Realty Services




