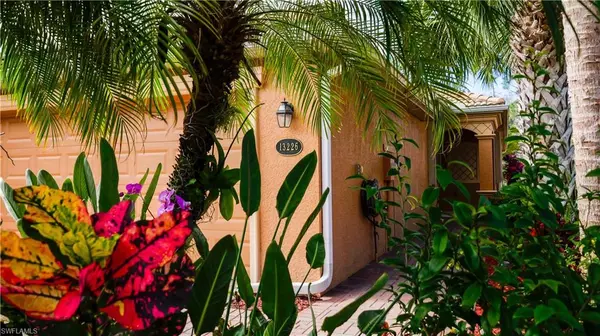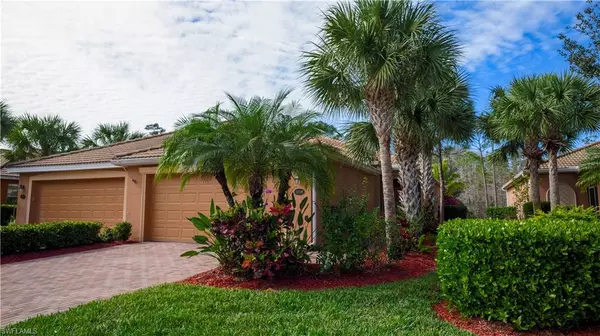For more information regarding the value of a property, please contact us for a free consultation.
Key Details
Sold Price $435,000
Property Type Single Family Home
Sub Type Villa Attached
Listing Status Sold
Purchase Type For Sale
Square Footage 1,564 sqft
Price per Sqft $278
Subdivision Bella Terra
MLS Listing ID 224009583
Sold Date 05/23/24
Bedrooms 2
Full Baths 2
HOA Fees $198/qua
HOA Y/N Yes
Originating Board Naples
Year Built 2010
Annual Tax Amount $4,719
Tax Year 2022
Lot Size 5,924 Sqft
Acres 0.136
Property Description
SELLERS ARE DETERMINED TO BE CLOSER TO THEIR WORK AND READY TO PASS ON THEIR BELOVED HOME TO MOTIVATED BUYERS. ANY REASONABLE OFFER WILL BE SERIOUSLY CONSIDERED. --- Attached VIDEO --- NEW Quartz countertop, UPGRADED Master Bath, NEW appliances, NEW flooring, Lanai rescreened, NEW Epoxy garage floor. Orchid model 2-bedroom+Den villa that lives like a single family. All ceramic floors. The Master Bathroom has a completely redone modern shower and dual sinks. The second Bathroom has a tub and shower combination. The Kitchen counter has been extended and allows for 4 people to sit comfortably. The new Refrigerator and other appliances are all stainless. The large Living Room – Dining Room combination allows for various furniture arrangements. The oversized garage allows for two large SUVs and a golf cart. The floor has just been redone with Epoxy and is easy to maintain. There is a connection available for a portable Generator. The Extended Lanai screening has been completely redone, faces West and overlooks a preserve where a family of deer pays you regular visits. Electric shutters are convenient and easy to use. Besides its resort-style pool and hot tub, this community offers an abundance of amenities and planned activities for everyone, including a 24-hour fitness center, tennis, bocce, basketball courts and volleyball. It is situated near the airport, Florida Gulf Coast University, Miromar Outlets and a plethora of shopping and dining options.
Location
State FL
County Lee
Area Es03 - Estero
Zoning RPD
Direction BE CAREFUL: THEY USE RADAR ENFORCEMENT ($100 fine) After the gate house, go straight, passing through all 3 round-about. Boccala will be on your LEFT.
Rooms
Primary Bedroom Level Master BR Ground
Master Bedroom Master BR Ground
Dining Room Breakfast Bar, Dining - Family
Interior
Interior Features Split Bedrooms, Den - Study, Bar, Wired for Data, Walk-In Closet(s)
Heating Central Electric
Cooling Ceiling Fan(s), Central Electric, Ridge Vent
Flooring Carpet, Tile
Window Features Single Hung,Sliding,Solar Tinted,Shutters - Manual
Appliance Electric Cooktop, Dishwasher, Disposal, Microwave, Refrigerator
Laundry Washer/Dryer Hookup, Inside
Exterior
Exterior Feature Sprinkler Auto
Garage Spaces 2.0
Community Features Basketball, BBQ - Picnic, Bike And Jog Path, Bike Storage, Bocce Court, Clubhouse, Pool, Community Room, Community Spa/Hot tub, Fitness Center, Internet Access, Pickleball, Playground, Sidewalks, Tennis Court(s), Vehicle Wash Area, Gated
Utilities Available Underground Utilities, Cable Available
Waterfront Description None
View Y/N Yes
View Preserve
Roof Type Tile
Street Surface Paved
Porch Patio
Garage Yes
Private Pool No
Building
Lot Description Regular
Faces BE CAREFUL: THEY USE RADAR ENFORCEMENT ($100 fine) After the gate house, go straight, passing through all 3 round-about. Boccala will be on your LEFT.
Sewer Central
Water Central
Structure Type Concrete Block,Metal Frame,Stucco
New Construction No
Others
HOA Fee Include Cable TV,Maintenance Grounds,Legal/Accounting,Pest Control Exterior,Reserve,Security,Street Lights
Tax ID 32-46-26-E4-0400C.0100
Ownership Single Family
Security Features Smoke Detector(s)
Acceptable Financing Buyer Finance/Cash
Listing Terms Buyer Finance/Cash
Read Less Info
Want to know what your home might be worth? Contact us for a FREE valuation!

Our team is ready to help you sell your home for the highest possible price ASAP
Bought with Premiere Plus Realty Company




