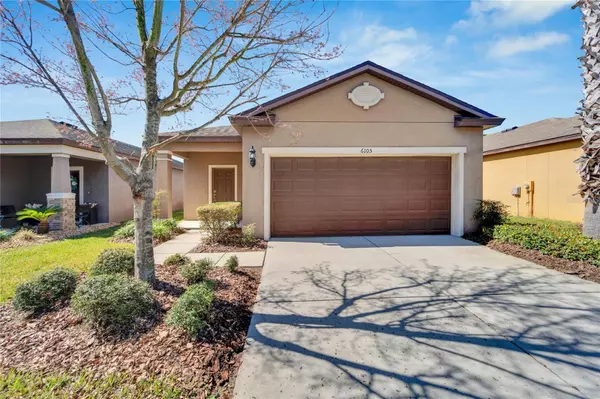For more information regarding the value of a property, please contact us for a free consultation.
Key Details
Sold Price $345,000
Property Type Single Family Home
Sub Type Single Family Residence
Listing Status Sold
Purchase Type For Sale
Square Footage 1,551 sqft
Price per Sqft $222
Subdivision Magnolia Park Southeast D
MLS Listing ID T3504856
Sold Date 05/24/24
Bedrooms 3
Full Baths 2
HOA Fees $192/mo
HOA Y/N Yes
Originating Board Stellar MLS
Year Built 2013
Annual Tax Amount $5,286
Lot Size 4,791 Sqft
Acres 0.11
Lot Dimensions 40x116.57
Property Description
FALL IN LOVE with this extremely well kept 3/2/2 + DEN home in the very DESIRABLE Magnolia Park neighborhood In the HEART OF RIVERVIEW! This home is a PERFECT blend of Price and Space! As you drive up to the home you will absolutely LOVE that the landscaping is METICULOUSLY maintained! The HOA fees INCLUDE LAWN MAINTENANCE! Enjoy a HASSLE FREE LIFESTYLE with no more cutting, trimming, or mulching your lawn! The PRIDE OF OWNERSHIP shows as you enter the house. This house is SUPER CLEAN AND SPACIOUS even at 1500sf because it is laid out so well! You'll love the OPEN FLOOR PLAN with plenty of room to entertain. The Kitchen and Great Room combine to be the hub and gathering place of this home for parties, get togethers, family dinners or just quiet time. There is also a DEN with a door that can be used as an office, playroom, or anything else you'd like - true FLEX space. The Kitchen is waiting for the INNER CHEF in you! You'll love the STAINLESS STEEL APPLIANCES and the SPACE the kitchen has. It also boasts an island - perfect for quick meals on the go or just sipping a glass of wine with friends as you cook. It also offers a separate breakfast nook that is perfect for a dining table! The master bedroom is pretty AMAZING! It is HUGE and offers a large walk-in closet with an ensuite bathroom big enough for 2 and with dual sinks to get ready anytime! It is a true OASIS in this home with an upgraded walk in shower for you to unwind and relax at the end of the day!
The community is a tight knit community where the HOA fees cover all outside lawn care offering you less to worry about. The community amenities are FANTASTIC TOO! The community offers a resort style pool, complete with cabanas and a splash pad! There are several playgrounds, a basketball court, and many paved pathways for biking and walking around the neighborhood. This HIGHLY DESIRABLE LOCATION is about a 5 minute drive to I-75, I-4, Crosstown and a very short drive to Downtown Tampa, Tampa International Airport and Macdill Air Force Base. It is SUPER CONVENIENT and close to Hospitals, Grocery Stores, Shopping, Restaurants, and most anything else you could want to be near!
Come see it today before it passes you by! :)
Location
State FL
County Hillsborough
Community Magnolia Park Southeast D
Zoning PD
Interior
Interior Features Ceiling Fans(s), Eat-in Kitchen, Primary Bedroom Main Floor, Walk-In Closet(s)
Heating Central
Cooling Central Air
Flooring Ceramic Tile, Vinyl
Furnishings Unfurnished
Fireplace false
Appliance Dishwasher, Microwave, Range, Refrigerator
Laundry Inside
Exterior
Exterior Feature Sidewalk, Sliding Doors
Parking Features Driveway
Garage Spaces 2.0
Community Features Pool, Sidewalks
Utilities Available Electricity Connected, Sewer Connected, Water Connected
Roof Type Shingle
Attached Garage true
Garage true
Private Pool No
Building
Lot Description City Limits, In County
Story 1
Entry Level One
Foundation Slab
Lot Size Range 0 to less than 1/4
Sewer Public Sewer
Water Public
Structure Type Stucco
New Construction false
Others
Pets Allowed Breed Restrictions
Senior Community No
Ownership Fee Simple
Monthly Total Fees $192
Acceptable Financing Cash, Conventional, FHA, VA Loan
Membership Fee Required Required
Listing Terms Cash, Conventional, FHA, VA Loan
Special Listing Condition None
Read Less Info
Want to know what your home might be worth? Contact us for a FREE valuation!

Our team is ready to help you sell your home for the highest possible price ASAP

© 2025 My Florida Regional MLS DBA Stellar MLS. All Rights Reserved.
Bought with WEST COAST REAL ESTATE GP


