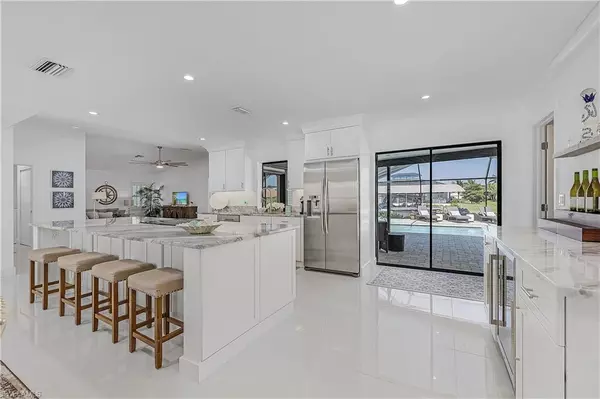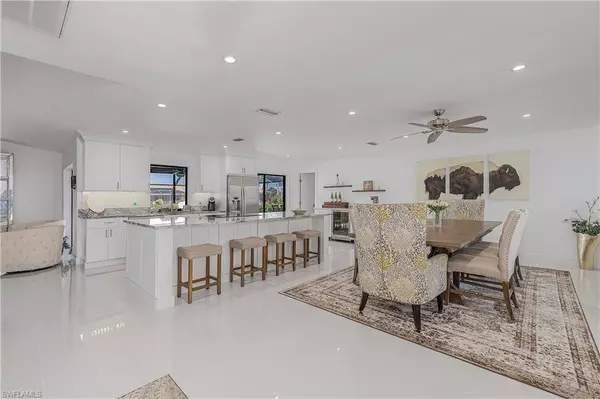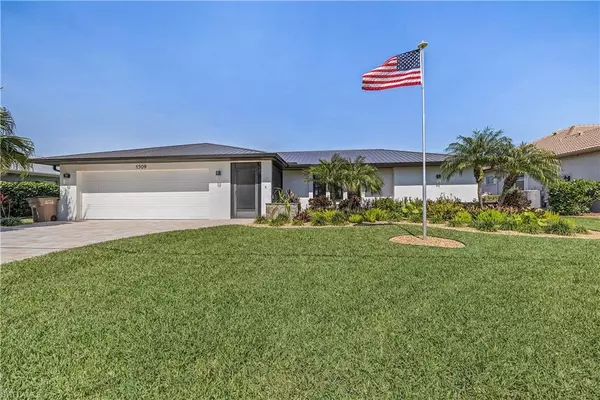For more information regarding the value of a property, please contact us for a free consultation.
Key Details
Sold Price $995,000
Property Type Single Family Home
Sub Type Ranch,Single Family Residence
Listing Status Sold
Purchase Type For Sale
Square Footage 1,912 sqft
Price per Sqft $520
Subdivision Cape Coral
MLS Listing ID 224017663
Sold Date 05/31/24
Bedrooms 3
Full Baths 2
HOA Y/N No
Originating Board Florida Gulf Coast
Year Built 1986
Annual Tax Amount $11,022
Tax Year 2023
Lot Size 10,628 Sqft
Acres 0.244
Property Description
Here is an amazing deal is SW Cape with just a short walk to Cape Harbour Marina and all the restaurants, shops and entertainment you could ask for. Only a 10-minute boat ride to the river with no bridges or locks to deal with and some of the best fishing SW Florida has to offer. This beautifully remodeled 3/2 with oversized garage is turnkey and move in ready. With its open flowing floor plan, it is great for entertaining. All the bedrooms have walk in closets, the guest bath also serves as a pool bath. This beautiful home has a newer pool and enclosure with an extra-large extended lanai and big summer kitchen. A massive newer dock with 20,000-pound boat lift and huge canopy to protect your favorite toy. This remodel was done prior to the hurricane. The new metal roof was installed after hurricane Ian but only by the sellers' choice as the home suffered minimal damage and no water entered the home. The oversize garage with paver driveway can fit 3 cars, has a service door to the dock and epoxy flooring. The massive kitchen has a bar with wine cooler and huge dining room. This home would make an excellent vacation rental. Don't miss this opportunity as it will not last long. Call your agent, pack your bags and make 1509 Sw 54th Ter your new address in Florida today.
Location
State FL
County Lee
Area Cape Coral
Zoning R1-W
Rooms
Bedroom Description Split Bedrooms
Dining Room Dining - Living
Interior
Interior Features Bar, Built-In Cabinets, Cathedral Ceiling(s)
Heating Central Electric
Flooring Tile
Equipment Auto Garage Door, Cooktop - Electric, Dishwasher, Dryer, Grill - Gas, Microwave, Range, Refrigerator/Freezer, Smoke Detector, Washer, Wine Cooler
Furnishings Turnkey
Fireplace No
Appliance Electric Cooktop, Dishwasher, Dryer, Grill - Gas, Microwave, Range, Refrigerator/Freezer, Washer, Wine Cooler
Heat Source Central Electric
Exterior
Exterior Feature Boat Dock Private, Composite Dock, Dock Deeded, Dock Included, Screened Lanai/Porch, Outdoor Kitchen
Parking Features Attached
Garage Spaces 3.0
Pool Above Ground, Equipment Stays, Electric Heat
Amenities Available None
Waterfront Description Canal Front,Navigable,Seawall
View Y/N Yes
View Canal
Roof Type Metal
Street Surface Paved
Total Parking Spaces 3
Garage Yes
Private Pool Yes
Building
Lot Description Oversize
Story 1
Water Assessment Paid, Central
Architectural Style Ranch, Single Family
Level or Stories 1
Structure Type Concrete Block,Stucco
New Construction No
Others
Pets Allowed Yes
Senior Community No
Tax ID 15-45-23-C4-04502.0050
Ownership Single Family
Security Features Smoke Detector(s)
Read Less Info
Want to know what your home might be worth? Contact us for a FREE valuation!

Our team is ready to help you sell your home for the highest possible price ASAP

Bought with RE/MAX Trend




