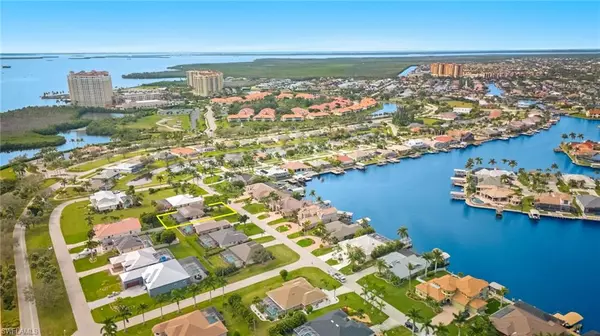For more information regarding the value of a property, please contact us for a free consultation.
Key Details
Sold Price $485,000
Property Type Single Family Home
Sub Type Single Family Residence
Listing Status Sold
Purchase Type For Sale
Square Footage 1,879 sqft
Price per Sqft $258
Subdivision Rose Garden
MLS Listing ID 223093096
Sold Date 06/07/24
Style Traditional
Bedrooms 3
Full Baths 2
Originating Board Florida Gulf Coast
Year Built 1990
Annual Tax Amount $2,360
Tax Year 2023
Lot Size 10,802 Sqft
Acres 0.248
Property Description
Meticulously maintained; updated “Cornerstone Builders” designed kitchen & bath. NEW ROOF, NEW POOL SOLAR HEAT, NEW POOL CAGE, NEW IMPACT WINDOWS & DOORS. Located in the prestigious Unit 67 “Rose Garden” area of Southwest Cape Coral. Walking distance along beautiful Rose Garden Rd to Tarpon Point Marina (close to premier shopping, upscale waterfront dining & entertainment); Rotary Park (walking nature trails, dog park & playground); & the Westin Hotel. Split bedrooms: Master Suite includes oversized walk in shower, dual sinks & enormous walk in closet. Cozy family room opens to an OVERSIZED under truss Lanai w/ triple pocket patio doors, expansive solar heated pool & spa. Guest bedroom #2 is oversized with walkin closet & Lanai; Guest Bedroom #3 is oversized w/walk in closet. Kitchen updates by Cornerstone include granite tops, breakfast bar, raised panel cabinetry and listello tile back splash & raised coffered ceiling w/concealing lighting and custom molding. No carpet, tile in Kitchen and Baths – new luxury plank vinyl in great room and bedrooms. Laundry / Mudroom – oversized & updated with built in cabinetry / laundry tub. Pool Bath – updated w/ convenient access to Lanai.
Location
State FL
County Lee
Area Cc21 - Cape Coral Unit 3, 30, 44, 6
Zoning R1-D
Rooms
Primary Bedroom Level Master BR Ground
Master Bedroom Master BR Ground
Dining Room Breakfast Room
Kitchen Pantry
Interior
Interior Features Split Bedrooms, Great Room, Vaulted Ceiling(s)
Heating Central Electric
Cooling Central Electric, Ridge Vent, Thermal Fan
Flooring Tile, Vinyl
Window Features Impact Resistant,Thermal,Impact Resistant Windows,Window Coverings
Appliance Dishwasher, Dryer, Microwave, Range, Refrigerator/Freezer, Washer, Water Treatment Owned
Laundry Inside, Sink
Exterior
Exterior Feature Grill - Other, Sprinkler Auto
Garage Spaces 2.0
Pool In Ground, Concrete, Custom Upgrades, Solar Heat, Pool Bath, Screen Enclosure
Community Features None, Boating, No Subdivision
Utilities Available Cable Available
Waterfront Description None
View Y/N Yes
View Landscaped Area
Roof Type Shingle
Street Surface Paved
Porch Screened Lanai/Porch
Garage Yes
Private Pool Yes
Building
Lot Description Regular
Story 1
Sewer Assessment Paid, Central
Water Assessment Paid, Central
Architectural Style Traditional
Level or Stories 1 Story/Ranch
Structure Type Concrete Block,Stucco
New Construction No
Schools
Elementary Schools School Of Choice
Middle Schools School Of Choice
High Schools School Of Choice
Others
HOA Fee Include None
Tax ID 22-45-23-C2-03481.0040
Ownership Single Family
Security Features Smoke Detector(s),Smoke Detectors
Acceptable Financing Buyer Finance/Cash, FHA, VA Loan
Listing Terms Buyer Finance/Cash, FHA, VA Loan
Read Less Info
Want to know what your home might be worth? Contact us for a FREE valuation!

Our team is ready to help you sell your home for the highest possible price ASAP
Bought with Premiere Advantage Real Estate




