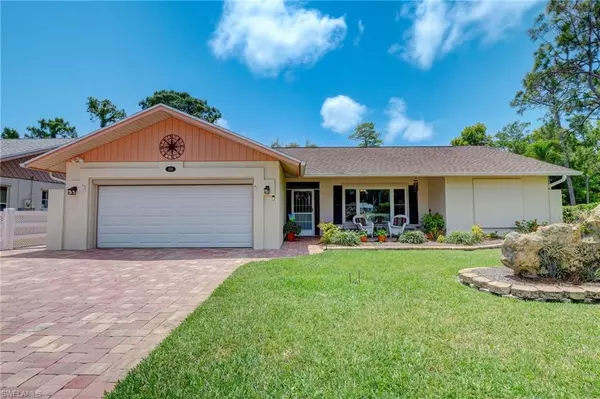For more information regarding the value of a property, please contact us for a free consultation.
Key Details
Sold Price $471,870
Property Type Single Family Home
Sub Type Ranch,Single Family Residence
Listing Status Sold
Purchase Type For Sale
Square Footage 1,790 sqft
Price per Sqft $263
Subdivision Riviera Colony Golf Estates
MLS Listing ID 224036191
Sold Date 06/12/24
Bedrooms 3
Full Baths 2
HOA Fees $139/qua
HOA Y/N Yes
Originating Board Naples
Year Built 1986
Annual Tax Amount $1,931
Tax Year 2023
Lot Size 6,969 Sqft
Acres 0.16
Property Description
Welcome to your dream oasis nestled at the end of a peaceful street!! This stunning 3-bedroom, 2 bathroom home boasts luxurious amentities throughout. As you arrive, you're greeted by a charming exterior with new roof completed in 2018 and a spacious 2-car garage. Car enthusiasts will delight in the air-conditioned garage, perfect for storing your antique collection or working on a project. Another bonus garage for your golf cart as well. Discover beautifully designed interior, featuring a bright Florida room spanning 400 square feet, providing year-round comfort with its heating and cooling systems. The heart of this home lies in the spacious kitchen, equipped with new appliances, ample countertop space, and upgraded cabinetry with self-close drawers. After a long day, retreat to the primary bedroom with its lavish en-suite bathroom, showcasing upgraded tile, large shower area and modern vanity. Entertain guests in the formal dining area, or take festivities outside to the serene backyard oasis, complete with a hot tub, patio for entertaining, and lush landscaping. Riviera is a 55+ community, HOA is just $418 per quarter and an abandance of amenities to enjoy.
Location
State FL
County Collier
Area Riviera Golf Estates
Rooms
Bedroom Description Split Bedrooms
Dining Room Formal
Interior
Interior Features Built-In Cabinets, Laundry Tub, Smoke Detectors, Walk-In Closet(s), Window Coverings
Heating Central Electric
Flooring Tile, Wood
Equipment Auto Garage Door, Cooktop - Electric, Dishwasher, Disposal, Dryer, Microwave, Refrigerator/Icemaker, Self Cleaning Oven, Smoke Detector, Washer
Furnishings Unfurnished
Fireplace No
Window Features Window Coverings
Appliance Electric Cooktop, Dishwasher, Disposal, Dryer, Microwave, Refrigerator/Icemaker, Self Cleaning Oven, Washer
Heat Source Central Electric
Exterior
Exterior Feature Open Porch/Lanai, Courtyard, Storage
Parking Features Attached
Garage Spaces 3.0
Pool Community
Community Features Clubhouse, Pool, Street Lights, Tennis Court(s)
Amenities Available Billiard Room, Bocce Court, Business Center, Clubhouse, Pool, Community Room, Pickleball, Shuffleboard Court, Streetlight, Tennis Court(s)
Waterfront Description None
View Y/N Yes
View Landscaped Area
Roof Type Shingle
Street Surface Paved
Porch Patio
Total Parking Spaces 3
Garage Yes
Private Pool No
Building
Lot Description Regular
Building Description Concrete Block,Stucco, DSL/Cable Available
Story 1
Water Central
Architectural Style Ranch, Single Family
Level or Stories 1
Structure Type Concrete Block,Stucco
New Construction No
Others
Pets Allowed Limits
Senior Community No
Tax ID 70623200000
Ownership Single Family
Security Features Smoke Detector(s)
Num of Pet 2
Read Less Info
Want to know what your home might be worth? Contact us for a FREE valuation!

Our team is ready to help you sell your home for the highest possible price ASAP

Bought with Premiere Plus Realty Company




