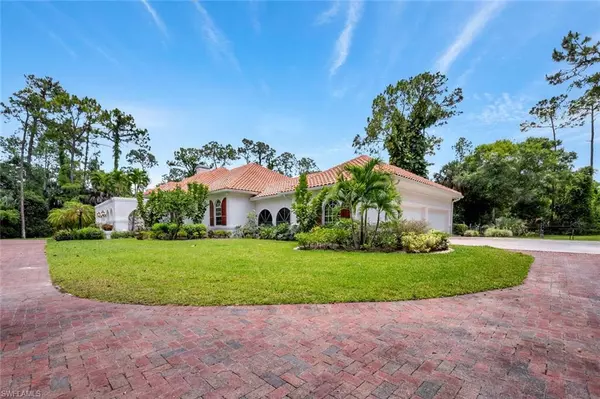For more information regarding the value of a property, please contact us for a free consultation.
Key Details
Sold Price $2,900,000
Property Type Single Family Home
Sub Type Single Family Residence
Listing Status Sold
Purchase Type For Sale
Square Footage 3,507 sqft
Price per Sqft $826
Subdivision Logan Woods
MLS Listing ID 224042168
Sold Date 07/10/24
Bedrooms 4
Full Baths 2
Half Baths 1
Originating Board Naples
Year Built 1995
Annual Tax Amount $19,526
Tax Year 2023
Lot Size 5.880 Acres
Acres 5.88
Property Description
In the heart of Logan Woods, nestled on a sprawling 5.88-acre lot, you'll find this Custom-Built Spanish Colonial estate home and guest home located at the end of a cul-de-sac on Tamarind Ridge Drive. The primary home includes 4 bedrooms plus a den, 2 1/2 bathrooms, a laundry room and a 4-car garage with a breezeway leading from the garage to the home. The guest house was added in 2016 and is a comfortable retreat with its cathedral ceiling offering lots of natural light in the open living area, it also offers a modern kitchen, 2 inviting bedrooms, 2 full bathrooms and a convenient laundry area. Both homes exude a charm of their own and include impact resistant windows, sliders and doors for peace of mind and security. The main house features a chef's dream kitchen with an abundance of wood cabinets including drawers, spice organizers, spacious granite countertops with an expansive center island, Stainless-Steel appliances, breakfast bar, nook area and an elegant adjacent dining room all offer comfort for guests while entertaining. The kitchen opens up to the great room making it a perfect space to entertain while displaying a fireplace TV wall. The great room transitions to the outdoor living space with impact resistant folding sliders leading to the spacious lanai which encompasses the whole rear of the home inviting the inhabitants to enjoy amazing views of the manicured tropical verdant lawns showcasing a spectacular fountain feature and the luxurious resort-style salt water heated custom lap pool with its elegant ambient lighting and water displays created by the deck jets. The primary home includes porcelain wood looking flooring and crown moldings throughout and plenty of convenient storage. The owner's suite is a sanctuary of relaxation with a sitting area and His and Her's walk-in closets with custom built-ins. The owner's bathroom offers a spa-feel ambiance with a soaking tub, pebbled floor shower design and a Bidet. One bedroom features a large walk-in cedar wood closet, and the two other bedrooms have a shared Jack-and-Jill bathroom and roomy closets. Exquisite tropical landscaping adorns the grounds of this estate property and one of a kind homesite, which include tropical trees and a collection of exotic species while providing a park like setting with complete privacy in this fully fenced estate with two additional fenced in areas, providing sanctuary for beloved pets to roam and play freely. If you are looking for a perfect place to call home where you can imagine the rhythm of the city fading into the serenity of nature and where you can indulge in a leisurely swim or lazy afternoon surrounded by intimate and serene nature with complete privacy.
Location
State FL
County Collier
Area Na22 - S/O Immokalee 1, 2, 32, 95, 96, 97
Rooms
Primary Bedroom Level Master BR Ground
Master Bedroom Master BR Ground
Dining Room Breakfast Bar, Dining - Living, Eat-in Kitchen, Formal
Kitchen Kitchen Island, Pantry
Interior
Interior Features Split Bedrooms, Kitchen, Living Room, Den - Study, Family Room, Guest Bath, Guest Room, Built-In Cabinets, Closet Cabinets, Pantry, Volume Ceiling, Walk-In Closet(s)
Heating Central Electric, Fireplace(s)
Cooling Ceiling Fan(s), Central Electric
Flooring Tile
Fireplace Yes
Window Features Bay Window(s),Impact Resistant,Single Hung,Sliding,Impact Resistant Windows,Window Coverings
Appliance Dishwasher, Disposal, Dryer, Microwave, Range, Refrigerator/Icemaker, Self Cleaning Oven, Washer
Laundry Inside, Sink
Exterior
Exterior Feature Sprinkler Auto
Garage Spaces 4.0
Fence Fenced
Pool In Ground, Concrete, Custom Upgrades, Equipment Stays, Electric Heat, Lap
Community Features Guest Room, Horses OK, Internet Access, See Remarks, Non-Gated
Utilities Available Cable Available
Waterfront Description Canal Front,Pond
View Y/N Yes
View Canal, Landscaped Area, Water Feature
Roof Type Tile
Street Surface Paved
Porch Patio, Screened Lanai/Porch
Garage Yes
Private Pool Yes
Building
Lot Description Dead End, Horses Ok, Oversize, Regular
Story 1
Sewer Septic Tank
Water Well
Level or Stories 1 Story/Ranch
Structure Type Concrete Block,Stucco
New Construction No
Schools
Elementary Schools Vineyards Elem Sch
Middle Schools Oakridge Middle School
High Schools Gulf Coast High School
Others
HOA Fee Include None
Tax ID 38287680008
Ownership Single Family
Security Features Smoke Detectors
Acceptable Financing Buyer Finance/Cash
Listing Terms Buyer Finance/Cash
Read Less Info
Want to know what your home might be worth? Contact us for a FREE valuation!

Our team is ready to help you sell your home for the highest possible price ASAP
Bought with Engel & Volkers 30A Beaches




