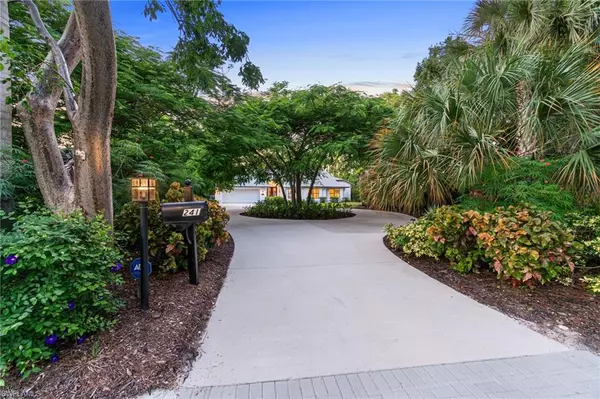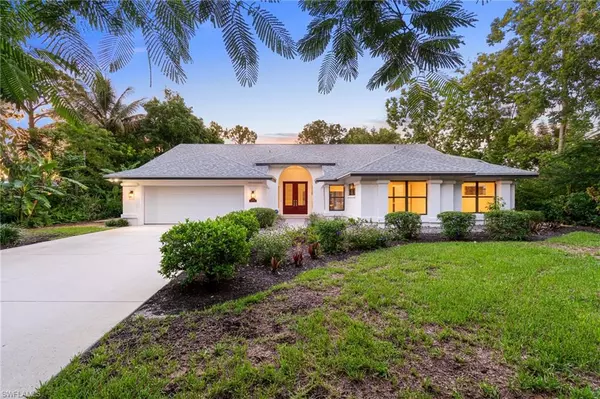For more information regarding the value of a property, please contact us for a free consultation.
Key Details
Sold Price $2,550,000
Property Type Single Family Home
Sub Type Single Family Residence
Listing Status Sold
Purchase Type For Sale
Square Footage 3,873 sqft
Price per Sqft $658
Subdivision Pine Ridge
MLS Listing ID 224060546
Sold Date 09/11/24
Bedrooms 4
Full Baths 3
Originating Board Naples
Year Built 1988
Annual Tax Amount $5,221
Tax Year 2023
Lot Size 0.960 Acres
Acres 0.96
Property Description
Welcome to 241 Carica Road, an exceptional move-in-ready home nestled in the highly desirable Pine Ridge Estates. This stunning lakefront property offers an incredible opportunity to experience the finest in lakeside living. Spanning nearly 3,900 square feet under air with four bedrooms plus a den, this home features an open-concept floor plan designed for modern living and effortless entertaining. As you step inside, you are greeted by spacious, light-filled interiors that seamlessly flow from one room to the next. The gourmet kitchen is a chef's dream, complete with high-end Dacor and Bosch appliances, ample counter space, and a large island perfect for casual dining or hosting gatherings. The adjoining living and dining areas boast expansive views of the serene lake, creating a tranquil backdrop for everyday life. The luxurious master suite is a private retreat, featuring a spa-like bathroom and two generous walk-in closets. Additional bedrooms are equally well-appointed, offering comfort and privacy for family and guests. One of the highlights of this property is the beautiful outdoor living space. Step outside to find a covered patio, ideal for outdoor dining, and a sparkling pool overlooking the long lake views. The fully landscaped yard provides a peaceful sanctuary where you can unwind and enjoy the natural beauty of Pine Ridge Estates. Don't miss this rare opportunity to own a piece of paradise at 241 Carica Road.
Location
State FL
County Collier
Area Na13 - Pine Ridge Area
Rooms
Dining Room Breakfast Bar, Dining - Family
Kitchen Kitchen Island, Walk-In Pantry
Interior
Interior Features Split Bedrooms, Den - Study, Family Room, Guest Bath, Guest Room, Built-In Cabinets, Wired for Data, Cathedral Ceiling(s), Closet Cabinets, Entrance Foyer, Pantry, Volume Ceiling
Heating Central Electric
Cooling Ceiling Fan(s), Central Electric
Flooring Tile, Wood
Window Features Arched,Single Hung,Sliding,Shutters - Screens/Fabric,Window Coverings
Appliance Gas Cooktop, Dishwasher, Disposal, Double Oven, Dryer, Microwave, Refrigerator/Freezer, Self Cleaning Oven, Washer, Wine Cooler
Laundry Inside, Sink
Exterior
Exterior Feature Outdoor Shower, Sprinkler Auto, Water Display
Garage Spaces 2.0
Fence Fenced
Pool In Ground, Concrete, Equipment Stays, Solar Heat
Community Features None, Non-Gated
Utilities Available Propane, Cable Available
Waterfront Description Lake Front
View Y/N No
View Lake
Roof Type Shingle
Porch Screened Lanai/Porch
Garage Yes
Private Pool Yes
Building
Lot Description Regular
Story 1
Sewer Septic Tank
Water Central
Level or Stories 1 Story/Ranch
Structure Type Elevated,Stone
New Construction No
Others
HOA Fee Include None
Tax ID 67343480003
Ownership Single Family
Security Features Smoke Detector(s),Smoke Detectors
Acceptable Financing Buyer Finance/Cash
Listing Terms Buyer Finance/Cash
Read Less Info
Want to know what your home might be worth? Contact us for a FREE valuation!

Our team is ready to help you sell your home for the highest possible price ASAP
Bought with Realty World Top Producers Rlt




