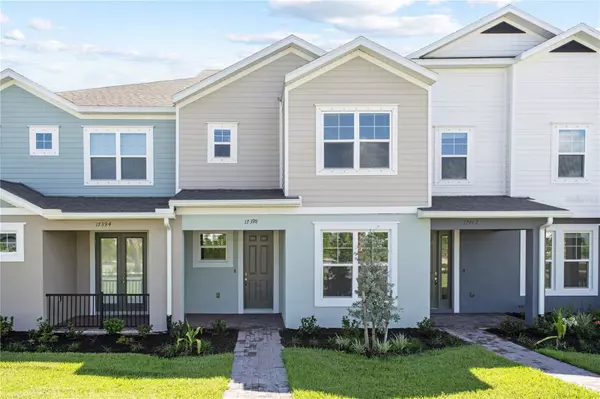For more information regarding the value of a property, please contact us for a free consultation.
Key Details
Sold Price $369,770
Property Type Townhouse
Sub Type Townhouse
Listing Status Sold
Purchase Type For Sale
Square Footage 2,024 sqft
Price per Sqft $182
Subdivision Babcock Ranch
MLS Listing ID O6139670
Sold Date 09/27/24
Bedrooms 3
Full Baths 3
Construction Status Financing
HOA Fees $106/mo
HOA Y/N Yes
Originating Board Stellar MLS
Year Built 2023
Annual Tax Amount $500
Lot Size 2,613 Sqft
Acres 0.06
Property Description
The Madison is a spacious, open concept floorplan that offers a first floor bedroom and full bath. The kitchen, dining and gathering room overlook your personal courtyard, which leads to your rear entry detached two-car garage. The Master Suite is located on the second floor boasting a grand master bath with double sinks, quartz countertop, an oversized shower and spacious walk-in closet. The loft area provides an extra space for the kids to play or to host your guests. Surrounding the loft is an additional bedroom with full bath that could function as a second master, an oversized laundry room, and extra storage space. This 2,024 sq. ft. townhome offers the perfect amount of space for your growing family. This community is located at Babcock Ranch, the 1st Solar-Powered New Construction Town in the United States.
The lot is facing West and has a gorgeous view of Lake Bullhorn, located directly across Curry Preserve Drive. Feel free to drop in a fishing line and try your luck at catching the infamous large-mouth bass. Capture the sunrise along the scenic nature trail walkway that winds around the east and north sides of the lake.
Location
State FL
County Charlotte
Community Babcock Ranch
Zoning P-D
Interior
Interior Features Eat-in Kitchen, PrimaryBedroom Upstairs, Smart Home, Solid Surface Counters, Thermostat, Walk-In Closet(s), Window Treatments
Heating Electric, Heat Pump
Cooling Central Air
Flooring Carpet, Tile
Furnishings Unfurnished
Fireplace false
Appliance Dishwasher, Disposal, Electric Water Heater, Microwave, Range
Laundry Inside, Laundry Room, Upper Level
Exterior
Exterior Feature Courtyard, Dog Run, Hurricane Shutters, Irrigation System, Rain Gutters, Sidewalk
Parking Features Electric Vehicle Charging Station(s), Garage Faces Rear
Garage Spaces 2.0
Fence Vinyl
Pool Other
Community Features Clubhouse, Deed Restrictions, Dog Park, Golf Carts OK, Playground, Pool, Tennis Courts
Utilities Available BB/HS Internet Available, Electricity Connected, Fiber Optics, Sewer Connected, Street Lights, Underground Utilities, Water Connected
Amenities Available Fence Restrictions, Pool
Roof Type Shingle
Porch Front Porch, Patio
Attached Garage false
Garage true
Private Pool No
Building
Entry Level Two
Foundation Slab
Lot Size Range 0 to less than 1/4
Builder Name Park Square Homes
Sewer Public Sewer
Water Public
Structure Type Block,Cement Siding,Stucco,Wood Frame
New Construction true
Construction Status Financing
Others
Pets Allowed Yes
HOA Fee Include Pool,Internet,Maintenance Grounds,Recreational Facilities
Senior Community No
Ownership Fee Simple
Monthly Total Fees $242
Acceptable Financing Cash, Conventional, FHA, VA Loan
Membership Fee Required Required
Listing Terms Cash, Conventional, FHA, VA Loan
Special Listing Condition None
Read Less Info
Want to know what your home might be worth? Contact us for a FREE valuation!

Our team is ready to help you sell your home for the highest possible price ASAP

© 2025 My Florida Regional MLS DBA Stellar MLS. All Rights Reserved.
Bought with RE/MAX PALM REALTY


