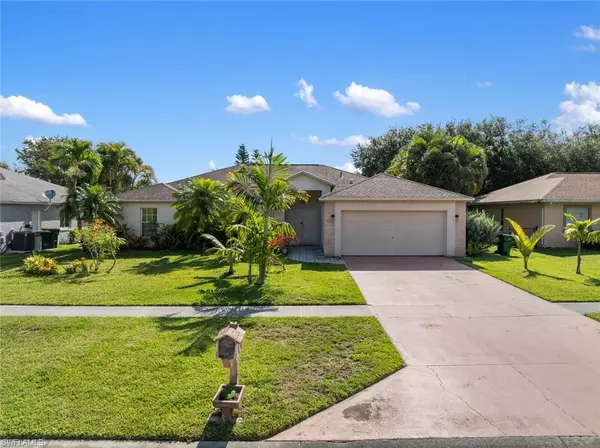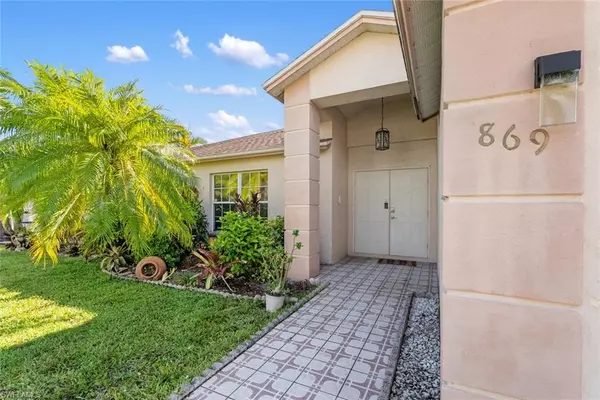
OPEN HOUSE
Sat Jun 15, 12:00pm - 4:00pm
UPDATED:
06/11/2024 03:30 PM
Key Details
Property Type Single Family Home
Sub Type Single Family
Listing Status Active
Purchase Type For Sale
Square Footage 1,804 sqft
Price per Sqft $287
MLS Listing ID 224049806
Bedrooms 3
Full Baths 2
HOA Fees $172/qua
Originating Board Naples
Year Built 1994
Annual Tax Amount $4,710
Tax Year 2023
Lot Size 10,018 Sqft
Property Description
Discover your dream home in the heart of the up-and-coming Golden Gate Estates area. This delightful 3-bedroom, 2-bathroom residence is nestled in the welcoming, ungated Orange Tree neighborhood, offering the perfect blend of comfort and convenience.
With a total of 1,804 square feet, this home provides ample space for families of all sizes. Enjoy sunny Florida days by your private swimming pool, perfect for sipping coffee in the morning on the spacious patio and relaxation in the evening time. The well-designed floor plan includes three generous bedrooms and two full bathrooms, offering plenty of room for everyone. Experience the charm of the Orange Tree neighborhood, an ungated community with low HOA fees while still being in close proximity to all the amenities Naples has to offer.The property boasts meticulously maintained landscaping and fully fenced in yard, enhancing its curb appeal and providing a tranquil outdoor oasis.
Located just outside of town for a peaceful atmosphere, this home is in a rapidly growing and developing area. It is 1 mile from a Publix and Palmetto Ridge High School, a 10-minute drive to the new Founders Square for shopping and restaurants. Additionally, it is conveniently situated just 10 miles from exit 111 for the interstate and 15 miles to the beautiful pristine beaches of Naples.
This home is priced to sell, allowing you the opportunity to make personal updates to truly make this home your own. Don’t miss this incredible opportunity to own a piece of paradise in Naples, Florida.
Location
State FL
County Collier
Area Na34 - Orangetree Area
Rooms
Other Rooms Laundry in Residence, Screened Lanai/Porch
Dining Room Breakfast Bar, Dining - Living
Interior
Interior Features Built-In Cabinets, Cable Prewire, Smoke Detectors, Vaulted Ceiling, Walk-In Closet
Heating Central Electric
Flooring Carpet, Tile
Equipment Cooktop, Cooktop - Electric, Dishwasher, Dryer, Freezer, Microwave, Refrigerator, Refrigerator/Freezer, Washer, Washer/Dryer Hookup
Exterior
Exterior Feature Patio
Parking Features Attached
Garage Spaces 2.0
Pool Below Ground, Concrete, Equipment Stays
Community Features Non-Gated
Waterfront Description None
View Landscaped Area
Roof Type Shingle
Private Pool Yes
Building
Lot Description Regular
Foundation Concrete Block
Sewer Central
Water Central
Schools
Elementary Schools Corkscrew Elementary
Middle Schools Corkscrew Middle School
High Schools Palmetto Ridge High School
Others
Ownership Single Family
Pets Allowed No Approval Needed
GET MORE INFORMATION





